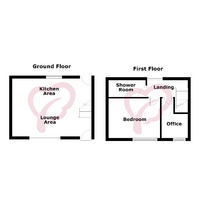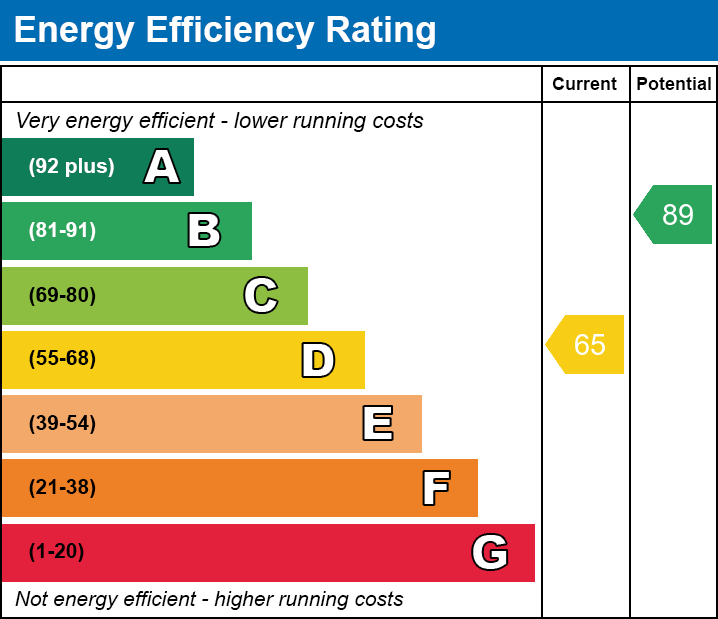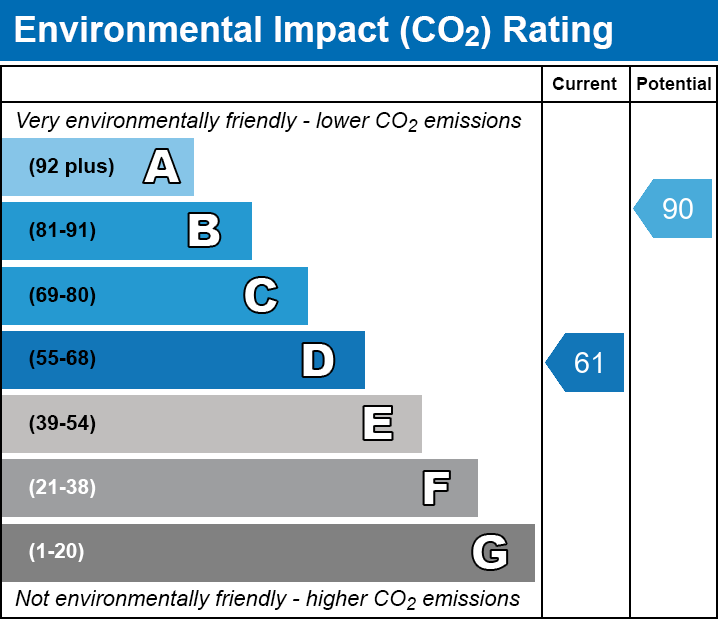1 bed Cottage
Chapel Row, Allerton, Bradford, West Yorkshire
Guide Price
£100,000
Available
Features
Summary
Guide Price £100,000 - £105,000
This delightful character cottage in Allerton is available with no chain and vacant possession, meaning you can move in straight away! Featuring exposed beams, a decorative stone fireplace, and a cozy open-plan living area, it offers the perfect blend of charm and modern comfort. Upstairs, you'll find a main bedroom, a versatile office or nursery, and a contemporary shower room. The low-maintenance rear garden adds to the appeal. A perfect choice for anyone looking for a characterful home with no hassle—ready to move in today!
Description
Guide Price £100,000 - £105,000
Say hello to your home—a quirky, character cottage in the heart of Allerton that’s ready to move into with no chain and vacant possession.
This little gem is bursting with charm: exposed beams, a decorative stone fireplace, and all the cozy vibes you’d expect from a proper cottage. Downstairs, the open-plan living space is perfect for kicking back or hosting friends, while upstairs you’ve got a snug bedroom, a handy office or nursery, and a sleek shower room to freshen up.
Out back? A neat, low-maintenance garden to enjoy without lifting a finger.
If you’re after character, convenience, and no-nonsense, this Allerton cottage is ready to welcome you home. Get in quick—it’s too good to wait around!
Open Plan Living/Kitchen/Dining
5.54 m x 4.08 m (18'2" x 13'5")
This spacious area features a UPVC front entrance door, a central heating radiator, and a UPVC double-glazed window to the front elevation. The room includes a decorative stone chimney insert with a wooden surround. The fitted kitchen comprises base and wall units with a laminated work surface and a tiled splashback. There is space for a freestanding oven with an electric point and a wall-mounted combination condensing boiler. A UPVC double-glazed window to the rear elevation and a UPVC rear entrance door provide additional access and light. The space is enhanced by decorative ceiling beams and an open staircase leading to the first floor.
Landing
The landing provides access to the main bedroom, home office/nursery, and shower room. A UPVC double-glazed window to the rear elevation allows natural light, while a central heating radiator ensures warmth. There is also a loft access point.
Bedroom
3.59 m x 2.74 m (11'9" x 9'0")
The main bedroom features a UPVC double-glazed window to the front elevation, a central heating radiator, and a decorative ceiling beam.
Office/Nursery
1.81 m x 1.71 m (5'11" x 5'7")
This versatile space includes the over-stairs bulkhead. It features a UPVC double-glazed window to the front elevation and a central heating radiator, making it ideal for a home office or nursery.
Shower Room
2.60 m x 1.77 m (8'6" x 5'10")
The shower room includes a contemporary three-piece suite comprising a low-flush WC, a vanity unit with a wash basin featuring a pop-up plug and chrome mixer tap, and a large shower enclosure with a glazed sliding door. The shower is wall-mounted and thermostatic, with a waterfall head and handheld hose attachment. The room has low-maintenance PVC cladded ceiling and walls with inset spotlights, a wall-mounted LED mirror, and a chrome ladder-style towel radiator.
Outside
The property benefits from pedestrian access to the front. To the rear, there is an enclosed, low-maintenance buffer garden, bordered by a low-level wall with pedestrian gate access.
Utilities, Rights, Easements & Risks
Utility Supplies
| Electricity | Ask Agent |
|---|---|
| Water | Ask Agent |
| Heating | Ask Agent |
| Broadband | Ask Agent |
| Sewerage | Ask Agent |
Rights & Restrictions
| Article 4 Area | Ask Agent |
|---|---|
| Listed property | Ask Agent |
| Restrictions | Ask Agent |
| Required access | Ask Agent |
| Rights of Way | Ask Agent |
Risks
| Flooded in last 5 years | Ask Agent |
|---|---|
| Flood defenses | Ask Agent |
| Flood sources | Ask Agent |
Additional Details
Additional Features
Broadband Speeds
| Minimum | Maximum | |
|---|---|---|
| Download | 5.00 Mbps | 1000.00 Mbps |
| Upload | 0.60 Mbps | 900.00 Mbps |
| Estimated broadband speeds provided by Ofcom for this property's postcode. | ||
Mobile Coverage
Mobile coverage information is not available for this property.


