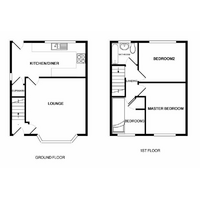3 bed Semi-detached House
Hastings Crescent, Castleford, West Yorkshire
Guide Price
£165,000
SSTC
Features
Summary
Guide price £165,000 - £175,000
NO CHAIN This property has recently undergone a scheme of refurbishment and offers well proportioned accommodation throughout including a modern dining kitchen. Outside has been recently landscaped, to the front offering plenty of parking and a low maintenance garden.
Description
Guide price £165,000 - £175,000 NO CHAIN This lovely three bedroom semi detached property has recently undergone a scheme of refurbishment both internally and externally. Offering well proportioned accommodation throughout that is ready to move into. The property boats PVCu double glazing and gas central heating throughout, with entrance hallway, spacious living room, and modern dining kitchen. To the first floor there are two double bedrooms, good size third bedroom with built in cabin bed and the house bathroom. Outside the property boasts a driveway and low maintenance garden to the front and rear with artificial lawn. The property is located within close proximity of Castleford town center, and has easy access to the M62 motorway.
Hallway
Composite entrance door, stairs to landing
Living Room
4.04 m x 4.24 m (13'3" x 13'11")
A spacious bright reception room with PVCu double glazed walk in bay window, radiator and ornamental fireplace.
Dining Kitchen
2.47 m x 5.27 m (8'1" x 17'3")
Fitted with a range of modern white gloss wall and base units, integrated electric oven, four ring gas hob. There is a laminate work surface with inset 1.5 bowl sink and drainer with chrome mixer tap and co ordinating breakfast bar. Spotlights to ceiling, cushioned vinyl flooring, additional storage cupboard under the stairs, two windows and PVCU double glazed door accessing rear garden.
Landing
Radiator and PVCu double glazed window.
Bedroom 1
3.00 m x 3.38 m (9'10" x 11'1")
A double bedroom, with radiator and PVCu double glazing overlooking the rear garden.
Bedroom 2
3.56 m x 2.83 m (11'8" x 9'3")
Another double bedroom with radiator and PVCu double glazed window.
Bedroom 3
2.66 m x 2.35 m (8'9" x 7'9")
Well proportioned incorporating a built in raised cabin bed, storage cupboard, radiator and PVCu double glazed window.
Bathroom
Fitted with a clean modern 3 piece white suite comprising of a paneled bathtub with chrome mixer tap, electric shower, wash basin mounted on storage unit with chrome mixer tap and low level push button flush WC. There are spotlights to the ceiling, an extractor fan and PVCu double glazed window.
Outside
The outside of the property has recently been re-landscaped and has new fencing. To the front there are timber gates accessing an ample size drive way proving off road parking. The gated side access leads to a excellent size low patience garden with extensive patio area and an artificial lawn.
Utilities, Rights, Easements & Risks
Utility Supplies
| Electricity | Ask Agent |
|---|---|
| Water | Ask Agent |
| Heating | Ask Agent |
| Broadband | Ask Agent |
| Sewerage | Ask Agent |
Rights & Restrictions
| Article 4 Area | Ask Agent |
|---|---|
| Listed property | Ask Agent |
| Restrictions | Ask Agent |
| Required access | Ask Agent |
| Rights of Way | Ask Agent |
Risks
| Flooded in last 5 years | Ask Agent |
|---|---|
| Flood defenses | Ask Agent |
| Flood sources | Ask Agent |
Additional Details
Broadband Speeds
| Minimum | Maximum | |
|---|---|---|
| Download | 4.00 Mbps | 9000.00 Mbps |
| Upload | 0.50 Mbps | 9000.00 Mbps |
| Estimated broadband speeds provided by Ofcom for this property's postcode. | ||
Mobile Coverage
| Indoor | |||
|---|---|---|---|
| Provider | Voice | Data | 4G |
| EE | |||
| Three | |||
| O2 | |||
| Vodafone | |||
| Estimated mobile coverage provided by Ofcom for this property's postcode. | |||
| Outdoor | |||
|---|---|---|---|
| Provider | Voice | Data | 4G |
| EE | |||
| Three | |||
| O2 | |||
| Vodafone | |||
| Estimated mobile coverage provided by Ofcom for this property's postcode. | |||
