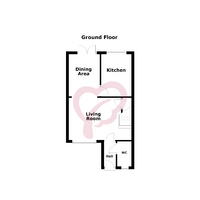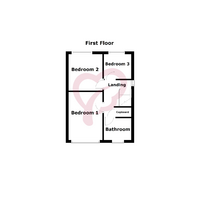3 bed Semi-detached House
Cookson Close, Castleford, West Yorkshire
Asking Price
£190,000
SSTC
Features
Summary
Early viewing is highly recommended of this lovely well presented home that enjoys a cul de sac position conveniently located for that offers easy access to Xscape, Castleford centre & the M62 motorway, perfect for the family or first time buyer.
Description
Early viewing is highly recommended for this lovely, well-presented home, which would be perfect for a young family or first-time buyer.
The property occupies a desirable cul-de-sac position within a modern residential development that is conveniently located, offering easy access to a range of local amenities, including the popular Xscape entertainment complex, Junction 32 shopping outlet, and Castleford town centre. Its prime location ensures that everything you need is within easy reach, from shopping and dining to leisure activities and commuting options.
This home truly offers a blend of comfort and convenience, with accommodation briefly comprising: an entrance hallway, cloakroom/WC, living room, dining room, kitchen, three bedrooms, and a house bathroom/WC. Outside, the property boasts low-maintenance gardens to the front and rear, along with a generously sized driveway providing ample off-street parking.
Don't miss the opportunity to make this wonderful property your own.
Entrance Hall
Cloakroom/WC
With wash basin & WC.
Living Room
4.39 m x 4.51 m (14'5" x 14'10")
A great size light and airy reception room with ornamental feature fireplace and under stairs storage cupboard, open to;
Dining Room
With French doors leading out to the rear garden and laminate flooring.
Kitchen
3.05 m x 2.17 m (10'0" x 7'1")
Boasting a range of modern contrasting grey and cream gloss wall and base cupboards with laminate worksurface, coordinating splash back and stainless steel sink/drainer and chrome effect mixer tap. There is an integrated oven, 5 ring gas hob, extractor hood, fridge freezer and plumbing for washing machine.
First Floor
Landing
Bedroom 1
2.46 m x 3.92 m (8'1" x 12'10")
A double bedroom with built in sliding wardrobes providing ample storage.
Bedroom 2
2.46 m x 3.53 m (8'1" x 11'7")
Another double bedroom in size that currently incorporates a bespoke joiner made bunk bed.
Bedroom 3
1.96 m x 2.45 m (6'5" x 8'0")
Currently used as a home office but offers ample space to create a third single bedroom.
Bathroom
Fitted with a beautiful contemporary three piece white suite comprising of a push flush WC, wall mounted wash basin with mixer tap, bath tub with mixer shower over and there is tiling to the floor and walls with contrasting feature wall.
Outside
To the front of the property there is an ornamental lawned garden with a selection of plants and shrubs; to the side there is a great size driveway providing plenty of off street parking that leads to an enclosed garden at the rear which offers a decked patio area, low maintenance lawn and freestanding shed with the boundaries of the garden enjoying well established conifers providing an extra degree of privacy.
Utilities, Rights, Easements & Risks
Utility Supplies
| Electricity | Ask Agent |
|---|---|
| Water | Ask Agent |
| Heating | Ask Agent |
| Broadband | Ask Agent |
| Sewerage | Ask Agent |
Rights & Restrictions
| Article 4 Area | Ask Agent |
|---|---|
| Listed property | Ask Agent |
| Restrictions | Ask Agent |
| Required access | Ask Agent |
| Rights of Way | Ask Agent |
Risks
| Flooded in last 5 years | Ask Agent |
|---|---|
| Flood defenses | Ask Agent |
| Flood sources | Ask Agent |
Additional Details
Broadband Speeds
| Minimum | Maximum | |
|---|---|---|
| Download | 1.00 Mbps | 1000.00 Mbps |
| Upload | 0.20 Mbps | 220.00 Mbps |
| Estimated broadband speeds provided by Ofcom for this property's postcode. | ||
Mobile Coverage
| Indoor | |||
|---|---|---|---|
| Provider | Voice | Data | 4G |
| EE | |||
| Three | |||
| O2 | |||
| Vodafone | |||
| Estimated mobile coverage provided by Ofcom for this property's postcode. | |||
| Outdoor | |||
|---|---|---|---|
| Provider | Voice | Data | 4G |
| EE | |||
| Three | |||
| O2 | |||
| Vodafone | |||
| Estimated mobile coverage provided by Ofcom for this property's postcode. | |||

