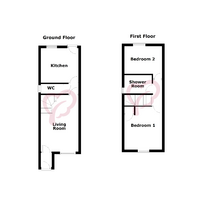2 bed Semi-detached House
Hayfield Close, Normanton, West Yorkshire
Asking Price
£165,000
SSTC
Features
Summary
Modern & conveniently semi-detached home located in Normanton, offered with no chain & vacant possession for immediate occupancy. This property provides easy access to a lively town centre with shops, cafes, & essential amenities, plus excellent commuter links via a nearby train station & quick motorway access to the M62 for travel to Leeds, Wakefield, & beyond. Perfect for those seeking a vibrant, well-connected lifestyle.
Description
This delightful semi-detached home is offered with no chain & vacant possession, ready for immediate occupancy. Situated in the vibrant town of Normanton, on a modern & popular development, this property is ideally located for those seeking convenient access to local amenities, including a bustling town centre filled with shops, cafes, & essential services. Commuters will appreciate the nearby train station, providing straightforward travel links, as well as quick motorway access onto the M62, connecting you effortlessly to Leeds, Wakefield, & beyond.
The accomodation in breif comprises entrance vestribule, living room & inner lobby providing access to the kitchen & guest w.c. The first floor landlord leads to two bedrooms & shower room/w.c. Outside a double driveway to the front with dual opening gates leading to a blockpaved rear garden with two timber store units.
This well-presented property is perfect for both first-time buyers & investors looking for a hassle-free move-in. Don’t miss the opportunity to view – a great home in a prime location awaits!
Entrance Vestibule
UPVC entrance door, tile-effect laminate flooring, central heating radiator & door leading to the living room.
Living Room
4.45 m x 3.04 m (14'7" x 10'0")
Living Room
This spacious living room features a UPVC double glazed window to the front elevation, two central heating radiators, a decorative electric fire with a marble hearth, matching interior & wooden surround. The staircase leads off to the first floor & a door opens to the inner lobby.
Inner Lobby
Provides access to the kitchen & guest WC
Kitchen
3.01 m x 2.79 m (9'11" x 9'2")
The well-equipped kitchen offers fitted base & wall units with chrome handles, laminated worksurface & tile splashback. Integrated oven, four-ring gas hob, & 1.5 composite sink with drainer & mixer tap. There is ample space for a tall fridge freezer & space with plumbing & drainage for a washing machine. Central heating radiator, UPVC double glazed window to the rear elevation & a UPVC double glazed door providing access to the rear garden.
Guest WC
1.80 m x 0.77 m (5'11" x 2'6")
This convenient two-piece suite comprises a wall-mounted wash basin with two chrome taps & tile splashback, low flush WC, central heating radiator & a UPVC double glazed frosted window to the side elevation.
Landing
Grants access to two bedrooms, shower room/WC & loft access point. Central heating radiator.
Bedroom One
3.45 m x 3.05 m (11'4" x 10'0")
his bedroom features a UPVC double glazed window to the front elevation, central heating radiator, laminate flooring & storage cupboard housing the combination condensing boiler.
Bedroom Two
3.05 m x 2.24 m (10'0" x 7'4")
The measurements include fitted wardrobe units with shelving & rail space, a desk/dressing table with drawer & cupboard storage. UPVC double glazed window to the rear elevation, central heating radiator & laminate flooring.
Shower Room/WC
2.09 m x 1.33 m (6'10" x 4'4")
Fully tiled walls & wet room-style flooring with wall-mounted shower, pedestal wash basin with chrome taps & a low flush WC. UPVC double glazed frosted window to the side elevation & central heating radiator.
Outside
A double driveway provides off-street parking with low maintenance landscaping. Double gates open onto a block-paved section, allowing further off-street parking. To the rear, a low-maintenance garden includes a paved & block-paved area with a gravel feature & circular patio insert. Two timber storage units complete this functional outdoor space.
Utilities, Rights, Easements & Risks
Utility Supplies
| Electricity | Ask Agent |
|---|---|
| Water | Ask Agent |
| Heating | Ask Agent |
| Broadband | Ask Agent |
| Sewerage | Ask Agent |
Rights & Restrictions
| Article 4 Area | Ask Agent |
|---|---|
| Listed property | Ask Agent |
| Restrictions | Ask Agent |
| Required access | Ask Agent |
| Rights of Way | Ask Agent |
Risks
| Flooded in last 5 years | Ask Agent |
|---|---|
| Flood defenses | Ask Agent |
| Flood sources | Ask Agent |
Additional Details
Additional Features
Broadband Speeds
| Minimum | Maximum | |
|---|---|---|
| Download | 10.00 Mbps | 1000.00 Mbps |
| Upload | 0.90 Mbps | 220.00 Mbps |
| Estimated broadband speeds provided by Ofcom for this property's postcode. | ||
Mobile Coverage
| Indoor | |||
|---|---|---|---|
| Provider | Voice | Data | 4G |
| EE | |||
| Three | |||
| O2 | |||
| Vodafone | |||
| Estimated mobile coverage provided by Ofcom for this property's postcode. | |||
| Outdoor | |||
|---|---|---|---|
| Provider | Voice | Data | 4G |
| EE | |||
| Three | |||
| O2 | |||
| Vodafone | |||
| Estimated mobile coverage provided by Ofcom for this property's postcode. | |||
