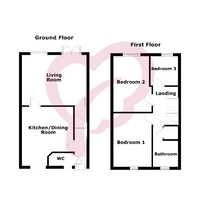3 bed Town House
Hayfield Way, Ackworth, Pontefract, West Yorkshire
Asking Price
£185,000
Available
Features
Summary
Nestled in the desirable village of Ackworth, Wakefield, this modern townhouse is perfect for families or first-time buyers with three bedrooms. Featuring a spacious living room with patio doors to a private rear garden, a contemporary kitchen/dining room, and a guest WC.
Upstairs, there are three bedrooms and a stylish family bathroom. Outside, enjoy an off-street parking space, a low-maintenance front garden, and an enclosed rear garden. With easy access to local amenities, schools, and transport links, this home offers village living with excellent connectivity.
Description
Nestled in the sought-after village of Ackworth, Wakefield, this inviting town house boasts three bedrooms and offers the perfect blend of modern living. Ideal for families or first-time buyers, this home features a bright and spacious living room with patio doors leading to a private rear garden, a contemporary kitchen/dining area with integrated appliances, and a convenient guest WC.
Upstairs, you'll find three bedrooms and a stylish family bathroom with a three-piece suite. The main bedroom offers views of the cul-de-sac surroundings, while the two additional bedrooms provide flexibility for family living or home working.
Outside, the property benefits from an allocated off-street parking space and a low-maintenance front garden. The rear garden is enclosed and ready for landscaping, making it perfect for outdoor entertaining.
Located in the desirable village of Ackworth, this home enjoys easy access to local amenities, schools, and transport links, combining peaceful village life with convenient connections to Wakefield and beyond.
Entrance Hallway
Step through the composite style front door, complete with double glazed panel inserts, into a bright and welcoming hallway. Enjoy immediate access to the kitchen/dining room and a convenient guest WC. The hallway is enhanced by a fully tiled floor and a central heating radiator, while a staircase invites you to the first floor.
Guest WC
1.33 m x 0.80 m (4'4" x 2'7")
A modern two-piece suite includes a sleek WC and a wall-mounted wash basin with chrome taps and tiled splashback. The space is finished with a fully tiled floor, a frosted double glazed window for privacy, and a central heating radiator. A wall-mounted combination condensing boiler ensures warmth and efficiency.
Kitchen/Dining Room
4.02 m x 3.47 m (13'2" x 11'5")
A contemporary space featuring fitted base and wall units with stylish chrome handles and drawer storage. The kitchen is equipped with a composite sink, draining section, and chrome mixer tap, as well as an integrated Zanussi oven and four-ring gas hob. There’s plenty of space for under-counter appliances and a tall fridge-freezer. A large UPVC double glazed window brings in plenty of natural light, while the fully tiled floor and central heating radiator complete the look.
Living Room
4.39 m x 3.41 m (14'5" x 11'2")
Perfect for relaxation and entertaining, the living room features dual opening patio doors that lead out to the rear garden, as well as a UPVC double glazed window overlooking the garden. The space also includes a central heating radiator and a handy under-stairs storage cupboard.
Landing
The landing provides loft access and leads to three bedrooms and the house bathroom. A central heating radiator ensures warmth throughout.
Bedroom One
3.64 m x 2.71 m (11'11" x 8'11")
This spacious main bedroom boasts a large UPVC double glazed window offering a view of the front elevation and includes a central heating radiator.
Bedroom Two
3.78 m x 2.37 m (12'5" x 7'9")
A bright and airy room featuring a UPVC double glazed window to the rear elevation and a central heating radiator.
Bedroom Three
1.92 m x 1.82 m (6'4" x 6'0")
Ideal for a home office or nursery, this bedroom also has a UPVC double glazed window to the rear elevation and a central heating radiator.
Bathroom
2.74 m x 1.81 m (9'0" x 5'11")
The stylish family bathroom includes a three-piece suite with a panel bath featuring a chrome mixer and electric shower, a pedestal wash basin with a chrome mixer, and a low flush WC. Fully tiled walls and flooring, a chrome towel radiator, an extractor vent, and a frosted double glazed window complete the room.
Outside
The property boasts a dedicated off-street parking space and a charming front garden with mature shrubbery, gravel, and a paved walkway leading to the front entrance. The enclosed rear garden offers endless potential, providing the perfect blank canvas for landscaping ideal for outdoor entertaining or late-night dining.
Additional Details
Broadband Speeds
| Minimum | Maximum | |
|---|---|---|
| Download | 3.00 Mbps | 1139.00 Mbps |
| Upload | 0.50 Mbps | 220.00 Mbps |
| Estimated broadband speeds provided by Ofcom for this property's postcode. | ||
Mobile Coverage
| Indoor | |||
|---|---|---|---|
| Provider | Voice | Data | 4G |
| EE | |||
| Three | |||
| O2 | |||
| Vodafone | |||
| Estimated mobile coverage provided by Ofcom for this property's postcode. | |||
| Outdoor | |||
|---|---|---|---|
| Provider | Voice | Data | 4G |
| EE | |||
| Three | |||
| O2 | |||
| Vodafone | |||
| Estimated mobile coverage provided by Ofcom for this property's postcode. | |||
