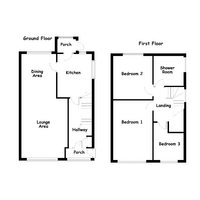3 bed Semi-detached House
Greenmoor Close, Lofthouse, Wakefield, West Yorkshire
Asking Price
£250,000
SSTC
Features
Summary
Guide price £250,000 - £260,000
NO CHAIN, Perfect opportunity for the growing family. Positioned within the very popular village of Lofthouse conveniently located Leeds & Wakefield.
Description
Guide price £250,000 - £260,000
Offered with NO CHAIN, This three-bedroom semi-detached property is nestled in the ever-popular village of Lofthouse with easy access to the cities of Leeds and Wakefield. The village itself boasts a friendly atmosphere, good schools, making it an ideal location to call home.
Inside the accommodation comprises briefly of: Entrance porch, Entrance Hallway, Kitchen, Living/Dining Room, Three bedrooms and Shower room/WC.
Outside, the property offers a low maintenance level garden with patio and lawn , driveway providing plenty of off-street parking and a larger than average detached garage.
Don’t miss it!
Entrance Porch
Giving access to entrance hallway.
Entrance Hallway
With laminate flooring, two storage cupboards and staircase to the first floor.
Kitchen
3.37 m x 2.67 m (11'1" x 8'9")
Fitted with a comprehensive range of shaker style wall and base cupboard, laminate worksurface with inset stainless steel 1.5 bowl sink and drainer with mixer tap and tiled splash back. Additionally, there is an integrated 4 ring electric hob with extractor above, electric oven/grill combination, plumbing for washing machine and cushioned vinyl flooring. There are two PVCu windows and rear entrance door leading to a rear porch.
Rear Porch
Window and entrance door accessing the rear of the property.
Living/Dining Room
8.18 m x 3.61 m (26'10" x 11'10")
A fantastic bright and airy size reception room perfect for entertaining with dual aspect windows, feature fireplace and laminate flooring.
Landing
Window, Loft access with pulldown ladder
Bedroom One
4.01 m x 2.50 m (13'2" x 8'2")
A spacious double bedroom with sliding wardrobes.
Bedroom Two
3.27 m x 2.48 m (10'9" x 8'2")
Another good size double bedroom with sliding wardrobes.
Bedroom Three
2.39 m x 2.93 m (7'10" x 9'7")
Well proportioned for a third bedroom with window, radiator and laminate flooring.
Shower room/WC
2.32 m x 2.34 m (7'7" x 7'8")
Incorporating a modern 3 piece white suite comprising of a walk in shower with chrome mixer, wash basin with mixer tap and push button flush WC set within a vanity unit providing storage and mirror above. There is a chrome effect towel rail, window and cushioned vinyl flooring.
Outside
This property offers an ornamental front garden with a great size driveway offering plenty of off street parking; leading to the rear garden which is very low maintenance with a patio and lawn area. There is a larger than average detached garage with manual up and over door with power. there is an additional out-store recess into the side of the property.
Utilities, Rights, Easements & Risks
Utility Supplies
| Electricity | Ask Agent |
|---|---|
| Water | Ask Agent |
| Heating | Ask Agent |
| Broadband | Ask Agent |
| Sewerage | Ask Agent |
Rights & Restrictions
| Article 4 Area | Ask Agent |
|---|---|
| Listed property | Ask Agent |
| Restrictions | Ask Agent |
| Required access | Ask Agent |
| Rights of Way | Ask Agent |
Risks
| Flooded in last 5 years | Ask Agent |
|---|---|
| Flood defenses | Ask Agent |
| Flood sources | Ask Agent |
Additional Details
Broadband Speeds
| Minimum | Maximum | |
|---|---|---|
| Download | 7.00 Mbps | 1800.00 Mbps |
| Upload | 0.80 Mbps | 1000.00 Mbps |
| Estimated broadband speeds provided by Ofcom for this property's postcode. | ||
Mobile Coverage
| Indoor | |||
|---|---|---|---|
| Provider | Voice | Data | 4G |
| EE | |||
| Three | |||
| O2 | |||
| Vodafone | |||
| Estimated mobile coverage provided by Ofcom for this property's postcode. | |||
| Outdoor | |||
|---|---|---|---|
| Provider | Voice | Data | 4G |
| EE | |||
| Three | |||
| O2 | |||
| Vodafone | |||
| Estimated mobile coverage provided by Ofcom for this property's postcode. | |||


