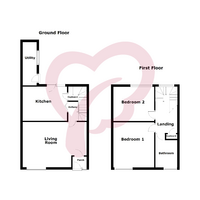2 bed End Terraced House
Forsythia Avenue, East Ardsley, Wakefield, West Yorkshire
£189,950
SSTC
Features
Summary
A fantastic opportunity for first-time buyers! This home features two spacious double bedrooms, a modern kitchen, and a stylish bathroom. Perfectly located between Wakefield and Leeds, with easy access to the M1 and M62 for quick commutes.
Description
This property offers an excellent opportunity for first-time buyers looking for a comfortable and modern home. With two spacious double bedrooms, it provides plenty of living space for singles, couples, or small families. Inside, the property includes an entrance porch, a spacious lounge/diner, a well-appointed kitchen, two double bedrooms, and a contemporary house bathroom. Outside, you'll find low-maintenance gardens surrounding three sides of the property, along with on-street parking available at the front. There's also potential to extend or create a loft conversion, subject to the necessary planning permissions.
The location is incredibly convenient, placed between the cities of Wakefield and Leeds. You'll have easy access to local amenities, shops, and schools, making daily life simple and hassle-free. Plus, the home is well-connected, just a short drive from both the M1 and M62 motorways, offering quick and easy travel to nearby areas, ideal for commuters.
With its modern design, sought-after location, and excellent transport links, this property would make a perfect home and is available with no chain involved
Entrance Porch
Lounge/Dining Room
5.42 m x 3.84 m (17'9" x 12'7")
A superb size reception room with solid wood flooring and ornamental fire place with electric fire, radiator and window to the front elevation.
Kitchen
2.92 m x 3.41 m (9'7" x 11'2")
Boasting a range of modern white gloss shaker style wall and base units, with integrated, gas hob, electric oven, extractor hood, fridge freezer and there is plumbing for a dishwasher. There is laminate work surface with inset 1.5 bowl stainless steel sink and drainer with a complimentary tiled splash back, and an additional understairs storage cupboard.
Hallway
Staircase to first floor
Landing
With store cupboard.
Bedroom 1
3.84 m x 3.46 m (12'7" x 11'4")
A double bedroom with laminate flooring, radiator and window to front elevation.
Bedroom Two
2.94 m x 3.44 m (9'8" x 11'3")
Another double bedroom with laminate flooring, radiator and window to rear elevation
Bathroom
Fitted with a lovely modern three piece white suite that includes a bath tub with mixer shower over, wash basin set on white gloss vanity unit and WC. There is tiling to the walls and a chrome effect towel rail.
Outside
Accessed externally there is a utility room with window, power and plumbing for washing machine.
This property enjoys low maintenance gardens to three sides of the property with a mixture of a flagged patio, lawned areas and a selection of plants and shrubs.
The plot does offer potential for extension if one wished, subject to relevant planning permissions.
Utilities, Rights, Easements & Risks
Utility Supplies
| Electricity | Ask Agent |
|---|---|
| Water | Ask Agent |
| Heating | Ask Agent |
| Broadband | Ask Agent |
| Sewerage | Ask Agent |
Rights & Restrictions
| Article 4 Area | Ask Agent |
|---|---|
| Listed property | Ask Agent |
| Restrictions | Ask Agent |
| Required access | Ask Agent |
| Rights of Way | Ask Agent |
Risks
| Flooded in last 5 years | Ask Agent |
|---|---|
| Flood defenses | Ask Agent |
| Flood sources | Ask Agent |
Additional Details
Broadband Speeds
| Minimum | Maximum | |
|---|---|---|
| Download | 3.00 Mbps | 1000.00 Mbps |
| Upload | 0.50 Mbps | 1000.00 Mbps |
| Estimated broadband speeds provided by Ofcom for this property's postcode. | ||
Mobile Coverage
| Indoor | |||
|---|---|---|---|
| Provider | Voice | Data | 4G |
| EE | |||
| Three | |||
| O2 | |||
| Vodafone | |||
| Estimated mobile coverage provided by Ofcom for this property's postcode. | |||
| Outdoor | |||
|---|---|---|---|
| Provider | Voice | Data | 4G |
| EE | |||
| Three | |||
| O2 | |||
| Vodafone | |||
| Estimated mobile coverage provided by Ofcom for this property's postcode. | |||

