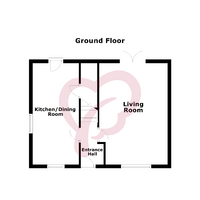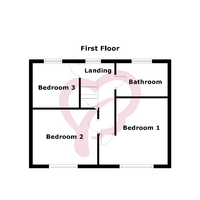3 bed Semi-detached House
George-A-Green Road, Wakefield, West Yorkshire
Asking Price
£114,950
Available
Features
Summary
OPEN VIEWING SATURDAY 23RD NOVEMBER 11:00-11:30AM
NON STANDARD CONSTRUCTION Boasting spacious accommodation throughout that would benefit a scheme of updating and offered with no chain. Conveniently located for access to Wakefield city centre and the M1 motorway.
Please be aware that the property is of a non-standard construction, which might limit mortgage options.
Description
Please be aware that the property is of a non-standard construction, which might limit mortgage options.
Located within close proximity of local schools, supermarket, motorway links and Wakefield city centre stands this three bedroom semi detached home.
Offering well proportioned accommodation throughout with central heating and double glazing with accommodation comprising in brief of an entrance hallway, living room, dining kitchen, three bedrooms and the house bathroom WC.
Outside to the font of the property there is a low maintenance garden area whilst to the rear there is a superb size enclosed garden.
Demand is expected to be high on this property so we suggest early viewing to avoid disappointment.
Entrance Hallway
Staircase to first floor
Living Room
5.49 m x 3.69 m (18'0" x 12'1")
A good size reception room with dual aspect and French patio doors leading out to the rear garden.
Dining Kitchen
5.48 m x 2.47 m (18'0" x 8'1")
A spacious dining kitchen fitted with shaker style wall and base cupboards with a laminate worksurface, coordinating upstand and 1.5 Bowl stainless steel sink and drainer with mixer tap. There is an integrated oven, gas hob with extractor above and there is an additional storage pantry.
First Floor
Landing
Bedroom One
3.58 m x 3.69 m (11'9" x 12'1")
A spacious double bedroom.
Bedroom Two
3.09 m x 3.47 m (10'2" x 11'5")
Another good size double bedroom with sliding wardrobe and fitted dresser.
Bedroom Three
2.25 m x 2.47 m (7'5" x 8'1")
Larger than average for a 3rd bedroom.
Bathroom/WC
Comprising of a three piece white suite including wash basin with mixer tap, push button flush WC, P-shape panelled bathtub with mixer shower tap and glass shower screen.
Outside
The property occupies a good size plot with a low maintenance gravelled garden to the front that could potentially create a driveway subject to relevant permissions from the local authority. To the rear there is a superb size enclosed garden that can only be appreciated upon viewing incorporating a patio area, ornamental lawn and a selection of mature plants and trees.
Utilities, Rights, Easements & Risks
Utility Supplies
| Electricity | Ask Agent |
|---|---|
| Water | Ask Agent |
| Heating | Ask Agent |
| Broadband | Ask Agent |
| Sewerage | Ask Agent |
Rights & Restrictions
| Article 4 Area | Ask Agent |
|---|---|
| Listed property | Ask Agent |
| Restrictions | Ask Agent |
| Required access | Ask Agent |
| Rights of Way | Ask Agent |
Risks
| Flooded in last 5 years | Ask Agent |
|---|---|
| Flood defenses | Ask Agent |
| Flood sources | Ask Agent |
Additional Details
Additional Features
Broadband Speeds
| Minimum | Maximum | |
|---|---|---|
| Download | 7.00 Mbps | 9000.00 Mbps |
| Upload | 0.80 Mbps | 9000.00 Mbps |
| Estimated broadband speeds provided by Ofcom for this property's postcode. | ||
Mobile Coverage
| Indoor | |||
|---|---|---|---|
| Provider | Voice | Data | 4G |
| EE | |||
| Three | |||
| O2 | |||
| Vodafone | |||
| Estimated mobile coverage provided by Ofcom for this property's postcode. | |||
| Outdoor | |||
|---|---|---|---|
| Provider | Voice | Data | 4G |
| EE | |||
| Three | |||
| O2 | |||
| Vodafone | |||
| Estimated mobile coverage provided by Ofcom for this property's postcode. | |||

