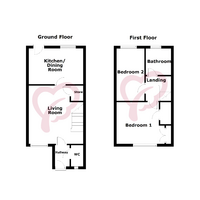2 bed Town House
St. Andrews Close, Wakefield, West Yorkshire
Shared Ownership
£85,000
Available
Features
Summary
Offering a 50% share with the option to increase up to 100%
This is a brilliant option for those looking to get onto the property ladder, Located within a modern residential development that offers easy access to Wakefield city centre, Pinderfields hospital & M1/M62 motorways.
Description
YOU WILL NOT BE ELIGIBLE TO PURCHASE THIS PROPERTY IF YOU ALREADY OWN A PROPERTY.
This property presents a fantastic opportunity for first-time buyers or those looking to take a step onto the property ladder. Offered on a shared ownership basis, the advertised price is for a 50% share, with the flexibility to purchase up to 100% ownership over time. This setup provides an accessible route into home ownership, making it an ideal choice for a variety of buyers.
The property is situated within a modern and well-maintained residential development, positioned in a peaceful cul-de-sac. Its prime location offers excellent connectivity to key amenities and transport links. Wakefield city centre is just a short distance away, providing access to shops, restaurants, and entertainment. Additionally, the property is close to Pinderfields Hospital, Snow Hill Retail Park, and the M1 & M62 motorways, ensuring convenient access for commuters.
The internal layout is practically designed and provides a comfortable and functional living space. The accommodation briefly comprises: entrance hall, cloakroom/WC, living room, dining kitchen, two double bedrooms and bathroom/WC.
To the front of the property, there is an allocated parking space, along with additional on-street parking for visitors. The rear of the property features an enclosed garden designed for low maintenance.
Entrance Hall
Cloakroom/WC
A convenient addition to the ground floor fitted with a white WC and wash basin.
Living Room
4.32 m x 4.02 m (14'2" x 13'2")
A great size reception room with staircase to the first floor and understairs cupboard.
Dining Kitchen
2.65 m x 4.02 m (8'8" x 13'2")
Fitted with modern white storage cupboards, laminate worksurface, tiled splashback, 1.5 stainless steel sink, drainer and mixer tap. There is plumbing for a slimline dishwasher, washing machine and space for freestanding cooker and fridge freezer offering ample space for dining and access to the rear garden.
Landing
Loft access and part boarded.
Bedroom 1
3.09 m x 3.54 m (10'2" x 11'7")
A generous size double bedroom with the addition of built in wardrobes and another storage cupboard.
Bedroom 2
3.81 m x 2.06 m (12'6" x 6'9")
Another great size bedroom providing flexibility as bedroom or home office use.
Bathroom/WC
Comprising of a modern white suite that includes a wash basin with mixer tap, WC, bath tub with mixer tap and mixer shower above with partially tiled walls.
Outside
To the front of the property, there is an ornamental lawn to the front and an allocated parking space, along with additional on-street parking for visitors. The rear of the property features a private, enclosed garden designed for low maintenance with artificial lawn and both flagged and decked patios with a built-in seating area.
PLEASE NOTE
This property is leasehold with a term of 99 years from 2007 and a copy of the lease can be provided upon request
As this property is shared ownership a rent is payable on the other 50% share at an amount of £242.96 per month and a ground rent/service charge at £28.35 per month coming to a total of £271.31 per month.
PLEASE CALL IF YOU HAVE ANY OTHER ENQUIRIES OR WISH TO DISCUSS FURTHER
Utilities, Rights, Easements & Risks
Utility Supplies
| Electricity | Ask Agent |
|---|---|
| Water | Ask Agent |
| Heating | Ask Agent |
| Broadband | Ask Agent |
| Sewerage | Ask Agent |
Rights & Restrictions
| Article 4 Area | Ask Agent |
|---|---|
| Listed property | Ask Agent |
| Restrictions | Ask Agent |
| Required access | Ask Agent |
| Rights of Way | Ask Agent |
Risks
| Flooded in last 5 years | Ask Agent |
|---|---|
| Flood defenses | Ask Agent |
| Flood sources | Ask Agent |
Additional Details
Additional Features
Broadband Speeds
| Minimum | Maximum | |
|---|---|---|
| Download | 4.00 Mbps | 1000.00 Mbps |
| Upload | 0.50 Mbps | 1000.00 Mbps |
| Estimated broadband speeds provided by Ofcom for this property's postcode. | ||
Mobile Coverage
Mobile coverage information is not available for this property.
