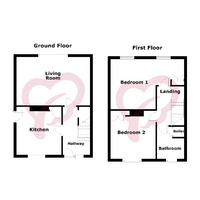2 bed Semi-detached House
Leeke Avenue, Horbury, Wakefield, West Yorkshire
Asking Price
£150,000
Available
Features
Summary
NO CHAIN, Ideally located near Horbury town centre and local amenities, this spacious semi-detached home does offer gas central heating with a combi boiler and is a fantastic opportunity to create your own dream home.
Description
This spacious two-bedroom semi-detached property is ideally situated just a short distance from Horbury town centre, offering easy access to a range of local amenities, shops, and transport links.
The home provides spacious accommodation throughout, featuring a well-proportioned living area, kitchen, two comfortable double bedrooms bedrooms, and a bathroom. While the property requires updating throughout, it presents an excellent opportunity for buyers looking to create their dream home.
With its fantastic location and ample potential, this property is a blank canvas awaiting your personal touch. Don't miss the chance to make it your own!
Hallway
Entrance door, staircase to first floor with storage cupboard below.
Kitchen
3.93 m x 3.14 m (12'11" x 10'4")
Fitted with a range of white wall and base cupboards, laminate worksurface, stainless steel sink/rainier with mixer tap and space for freestanding cooker. There is also an additional pantry, gas fire, side entrance door and window
Living Room
5.17 m x 3.40 m (17'0" x 11'2")
A superb size living room that is light and airy with two windows overlooking the rear garden and a feature fireplace with gas fire.
First Floor
Landing
Loft access hatch.
Bedroom One
5.16 m x 3.40 m (16'11" x 11'2")
A great size double bedroom with two windows over looking the garden and a storage/linen cupboard.
Bedroom Two
3.40 m x 3.16 m (11'2" x 10'4")
Another good size double bedroom with built in wardrobe/cupboard.
Bathroom/WC
Currently fitted with three piece white suite comprising of a a bath tub with a shower over, wash basin and WC, there is also an additional storage cupboard that houses the combi boiler.
Outside
The property occupies a good size plot with split level ornamental garden and stairs accessing the property to the front with on street parking available. There is side gated access that leads to a brick built out store and a excellent sized split level garden that is low maintenance and current offers patio and lawn area with planted borders.
Utilities, Rights, Easements & Risks
Utility Supplies
| Electricity | Ask Agent |
|---|---|
| Water | Ask Agent |
| Heating | Ask Agent |
| Broadband | Ask Agent |
| Sewerage | Ask Agent |
Rights & Restrictions
| Article 4 Area | Ask Agent |
|---|---|
| Listed property | Ask Agent |
| Restrictions | Ask Agent |
| Required access | Ask Agent |
| Rights of Way | Ask Agent |
Risks
| Flooded in last 5 years | Ask Agent |
|---|---|
| Flood defenses | Ask Agent |
| Flood sources | Ask Agent |
Additional Details
Additional Features
Broadband Speeds
| Minimum | Maximum | |
|---|---|---|
| Download | 6.00 Mbps | 10000.00 Mbps |
| Upload | 0.80 Mbps | 10000.00 Mbps |
| Estimated broadband speeds provided by Ofcom for this property's postcode. | ||
Mobile Coverage
| Indoor | |||
|---|---|---|---|
| Provider | Voice | Data | 4G |
| EE | |||
| Three | |||
| O2 | |||
| Vodafone | |||
| Estimated mobile coverage provided by Ofcom for this property's postcode. | |||
| Outdoor | |||
|---|---|---|---|
| Provider | Voice | Data | 4G |
| EE | |||
| Three | |||
| O2 | |||
| Vodafone | |||
| Estimated mobile coverage provided by Ofcom for this property's postcode. | |||
