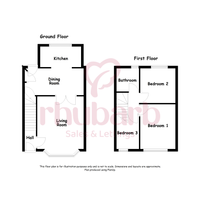3 bed Terraced House
Ing Head Terrace, Halifax, West Yorkshire
Guide Price
£200,000
SSTC
Features
Summary
"See it for yourself — watch the video!" Guide Price £200,000 - £210,000
This charming terraced home offers a spacious lounge, modern kitchen with a rear extension, and three well-sized bedrooms. With a rear garden perfect for outdoor relaxation, and excellent local amenities nearby, including highly regarded schools and Halifax railway station just a short drive away, this property is ideal for families and commuters alike.
Description
Guide Price £200,000 - £210,000
This charming terraced property, located in a sought-after area, offers comfortable living space with a spacious lounge and a single-story rear extension housing a modern kitchen. The property also features three well-sized bedrooms, and benefits from a rear garden, perfect for outdoor activities or relaxation.
Situated in a popular residential area, the home is conveniently close to local amenities. Highly regarded schools such as Shelf Junior and Infant School, Northowram Primary, and St Michael and All Angels CofE Primary & Pre School are nearby. For commuters, Halifax railway station is just a short drive away, offering regular services to surrounding areas. With local shops, parks, and other services in close proximity, this home is ideally located for everyday convenience.
Entrance Hall
Composite front entrance door, central heating radiator, and stairwell leading to the first floor.
Living Room
4.21 m x 3.70 m (13'10" x 12'2")
UPVC double glazed bay window to the front, coving to the ceiling, and living flame gas fire with marble interior and wooden surround. Central heating radiator. Dual opening glazed doors leading to the dining room.
Dining Room
4.69 m x 2.11 m (15'5" x 6'11")
Coving to ceiling, laminate flooring, central heating radiator, and under stairs storage cupboard. Opening to the kitchen.
Kitchen
3.26 m x 1.64 m (10'8" x 5'5")
Fitted base and wall units with chrome handles, laminate work surface, and tiled splashback. 1.5 stainless steel sink with mixer tap. Integrated oven and hob with canopy hood. Space for a tall fridge/freezer and washing machine. Laminate flooring. Cupboard housing the combination boiler.
First Floor Landing
Access to three bedrooms and the house bathroom. Pull-down loft hatch with built-in ladder.
Bedroom One
3.55 m x 2.79 m (11'8" x 9'2")
Coving to ceiling, UPVC double glazed window to the front, and central heating radiator.
Bedroom Two
2.84 m x 2.79 m (9'4" x 9'2")
UPVC double glazed window to the rear with views of the valley. Central heating radiator.
Bedroom Three
2.59 m x 1.79 m (8'6" x 5'10")
UPVC double glazed window to the front, central heating radiator, and bulkhead.
Bathroom
1.84 m x 1.77 m (6'0" x 5'10")
Three-piece white suite with low flush WC, pedestal wash basin, and panel bath with electric shower over. Fully tiled walls, chrome ladder-style towel radiator, and UPVC double glazed frosted window to the rear.
Outside
To the front, a paved garden with raised planted borders and pedestrian walkway to the entrance. The rear garden features a large paved area with a slight chip section and pedestrian gated access.
Disclaimer
All descriptions, measurements, and floor plans are provided as a guideline only and should not be relied upon as exact representations. While every effort has been made to ensure accuracy, the details are for informational purposes and may be subject to change. Interested parties are advised to independently verify any information before making a decision.
Points to Note
Upon acceptance of an offer deemed acceptable by the seller, we require a payment of £25 per purchaser. This covers the cost of Anti-Money Laundering (AML) checks and associated administration.
Please note that AML checks are a legal requirement, and this non-refundable fee is necessary to carry out those checks in compliance with current legislation.
Utilities, Rights, Easements & Risks
Utility Supplies
| Electricity | Ask Agent |
|---|---|
| Water | Ask Agent |
| Heating | Ask Agent |
| Broadband | Ask Agent |
| Sewerage | Ask Agent |
Rights & Restrictions
| Article 4 Area | Ask Agent |
|---|---|
| Listed property | Ask Agent |
| Restrictions | Ask Agent |
| Required access | Ask Agent |
| Rights of Way | Ask Agent |
Risks
| Flooded in last 5 years | Ask Agent |
|---|---|
| Flood defenses | Ask Agent |
| Flood sources | Ask Agent |
Additional Details
Additional Features
Broadband Speeds
| Minimum | Maximum | |
|---|---|---|
| Download | 6.00 Mbps | 1000.00 Mbps |
| Upload | 0.70 Mbps | 100.00 Mbps |
| Estimated broadband speeds provided by Ofcom for this property's postcode. | ||
Mobile Coverage
| Indoor | |||
|---|---|---|---|
| Provider | Voice | Data | 4G |
| EE | |||
| Three | |||
| O2 | |||
| Vodafone | |||
| Estimated mobile coverage provided by Ofcom for this property's postcode. | |||
| Outdoor | |||
|---|---|---|---|
| Provider | Voice | Data | 4G |
| EE | |||
| Three | |||
| O2 | |||
| Vodafone | |||
| Estimated mobile coverage provided by Ofcom for this property's postcode. | |||


