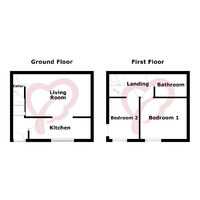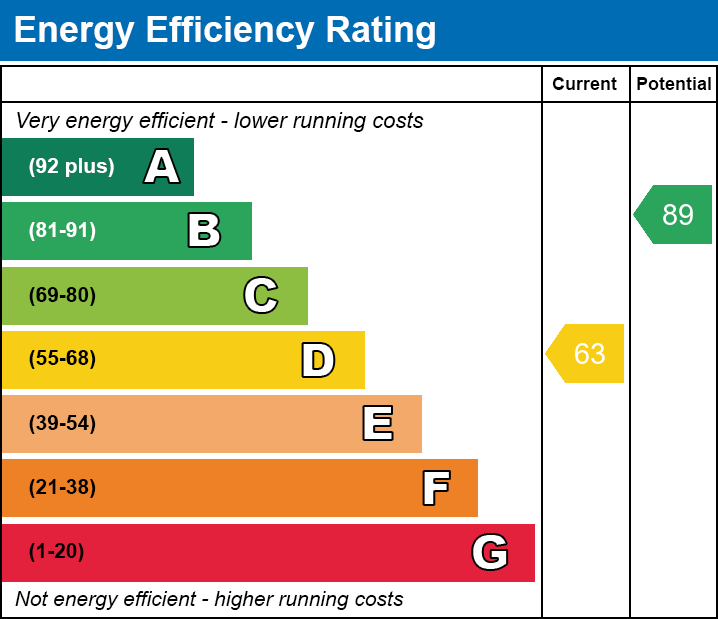2 bed Terraced House
Airedale Terrace, Morley, Leeds, West Yorkshire
Asking Price
£129,950
SSTC
Features
Summary
Located in a popular area, the property features gas central heating and double glazing. The ground floor includes an entrance vestibule, a modern kitchen with ample storage and appliance space, a cozy living room, and access to a useful storage basement. Upstairs, there are two bedrooms and a contemporary bathroom with a three-piece suite.
Externally, the L-shaped buffer garden offers paved seating areas, perfect for outdoor relaxation. Early viewing is highly recommended to avoid disappointment!
Description
Offered for sale with no onward chain is this two-bedroom terraced home, ready to move into and perfect for first-time buyers or investors alike.
Situated in a convenient and popular location, the property benefits from gas central heating and double glazing throughout.
The ground floor features an entrance vestibule, kitchen fitted with a range of modern white base and wall units with chrome handles, complemented by laminated worktops and a tiled splashback. It also offers space for a freestanding oven, plumbing for under-counter appliances, living room to the rear and access to a useful storage basement.
To the first floor are two bedrooms and bathroom. The house bathroom boasts a contemporary three-piece suite, including a P-shaped bath with a thermostatic shower over, a low-flush w.c., and a pedestal wash basin with chrome fixtures.
Externally, the property has an L-shaped buffer garden to the front and side with paved seating areas, ideal for relaxing outdoors.
This well-presented property is sure to appeal to a wide range of buyers. Early viewing is highly recommended to avoid disappointment!
Entrance Hallway
Featuring a central heating radiator that keeps the space warm and inviting. A UPVC window to the side elevation brings in natural light, while the stairs lead up to the first floor. From here, you’ll find a door guiding you into the kitchen.
Kitchen
3.97 m x 1.34 m (13'0" x 4'5")
A practical kitchen designed to make the most of its space, featuring white-fronted base and wall units with chrome handles, a laminated work surface, and tiled splashback. The UPVC double-glazed window overlooks the front elevation, bringing in light and making the space feel more open. There’s room for a freestanding oven and hob, along with space for two additional under-counter appliances. The combination condensing boiler is neatly tucked away in a cupboard. The kitchen opens into the living room, creating a natural flow through the ground floor.
Living Room
4.17 m x 2.75 m (13'8" x 9'0")
Cozy and compact, with two wall light points, a decorative fire surround, and a central heating radiator, it has the essentials to feel homely. A door leads down to the basement, which offers potential for additional storage.
Landing
Connecting you to two bedrooms and the house bathroom. There’s also a loft access point for extra storage, making good use of the available space
Bedroom One
2.98 m x 2.63 m (9'9" x 8'8")
Fitted with a central heating radiator and a UPVC double-glazed window to the front elevation, providing a bright and comfortable spot to unwind.
Bedroom Two
2.54 m x 1.89 m (8'4" x 6'2")
Perfect as a child’s room, home office, or snug, this second bedroom benefits from dual-aspect UPVC double-glazed windows to the front and side elevations, making it surprisingly bright.
Bathroom
2.02 m x 1.49 m (6'8" x 4'11")
The bathroom features a practical three-piece suite, including a low-flush WC, a pedestal wash basin with chrome mixer tap, and a P-shaped bath with a thermostatic shower and glass screen. Partially tiled walls make cleaning easy, and the space feels modern and functional.
Outside
The property offers an L-shaped buffer garden to the front and side, with a paved seating area. On street parking on a first come first served basis.
Utilities, Rights, Easements & Risks
Utility Supplies
| Electricity | Ask Agent |
|---|---|
| Water | Ask Agent |
| Heating | Ask Agent |
| Broadband | Ask Agent |
| Sewerage | Ask Agent |
Rights & Restrictions
| Article 4 Area | Ask Agent |
|---|---|
| Listed property | Ask Agent |
| Restrictions | Ask Agent |
| Required access | Ask Agent |
| Rights of Way | Ask Agent |
Risks
| Flooded in last 5 years | Ask Agent |
|---|---|
| Flood defenses | Ask Agent |
| Flood sources | Ask Agent |
Additional Details
Additional Features
Broadband Speeds
| Minimum | Maximum | |
|---|---|---|
| Download | 18.00 Mbps | 1800.00 Mbps |
| Upload | 1.00 Mbps | 1000.00 Mbps |
| Estimated broadband speeds provided by Ofcom for this property's postcode. | ||
Mobile Coverage
| Indoor | |||
|---|---|---|---|
| Provider | Voice | Data | 4G |
| EE | |||
| Three | |||
| O2 | |||
| Vodafone | |||
| Estimated mobile coverage provided by Ofcom for this property's postcode. | |||
| Outdoor | |||
|---|---|---|---|
| Provider | Voice | Data | 4G |
| EE | |||
| Three | |||
| O2 | |||
| Vodafone | |||
| Estimated mobile coverage provided by Ofcom for this property's postcode. | |||


