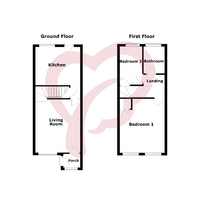2 bed Town House
Forge Lane, Horbury, Wakefield, West Yorkshire
Asking Price
£155,000
SSTC
Features
Summary
NO CHAIN! Located in close proximity to Horbury Centre & the M1 motorway, this property is perfect for first-time buyers. With some cosmetic updates, it has the potential to become a lovely home. Outside, there is on-street parking and a garage to the rear.
Description
No Chain! This two-bedroom mid-townhouse is an ideal opportunity for first-time buyers or savvy investors looking to make a smart purchase. Located in the highly sought-after area of Horbury, this property enjoys a prime position close to the town centre, which boasts a variety of local amenities including shops, pubs, and restaurants. The home is also conveniently situated for easy access to Wakefield city centre and the M1 motorway, making it an excellent choice for commuters.
The property is presented in a clean and tidy condition throughout and features PVCu double glazing and gas central heating, ensuring a comfortable living environment. While the house is move-in ready, it offers a fantastic opportunity for those looking to add their personal touch as does require cosmetic updating to improve its appeal further.
The accommodation is well-proportioned and comprises an entrance porch, a spacious living room, a functional kitchen, two bedrooms, and a bathroom/WC.
Externally, the property benefits from an ornamental garden at the front, adding to its curb appeal. At the rear, you’ll find an enclosed, low-maintenance garden. Additionally, there is a garage at the rear, offering secure storage or parking options.
Entrance Porch
Living Room
3.56 m x 4.25 m (11'8" x 13'11")
With a feature fireplace and living flame gas fire, window and radiator.
Kitchen
3.05 m x 3.54 m (10'0" x 11'7")
Fitted with wall and base storage cupboard, incorporating a granite worksurface with 1.5 bowl stainless steel sink, drainer and chrome effect mixer tap, freestanding gas cooker with extractor fan above, plumbing for washing machine, additional pantry cupboard, window, radiator and entrance door leading to the garden.
Landing
With loft access and fitted pull down ladder.
Bedroom 1
4.24 m x 3.55 m (13'11" x 11'8")
A really good size spacious bedroom with two windows, radiator and storage cupboard.
Bedroom 2
3.07 m x 1.77 m (10'1" x 5'10")
A single bedroom with fitted sliding wardrobe, additional cupboard over stairs bulkhead, window and radiator.
Bathroom
With a clean modern white suite including WC and wash basin set into a vanity unit with storage and work surface with additional mirrored wall vanity unit providing further storage. There is a bath tub with chrome effect mixer tap and chrome effect mixer shower above, glass show screen, heated towel rail, tiling to walls and floor and a window
External
Outside the property to the front there is an ornamental garden with small lawn, shrubs and there is plenty of on street parking available. To the rear of the property there is an enclosed low maintenance graveled garden with gated access that leads to a the garage which is situated in a block to the rear of the garden.
Utilities, Rights, Easements & Risks
Utility Supplies
| Electricity | Ask Agent |
|---|---|
| Water | Ask Agent |
| Heating | Ask Agent |
| Broadband | Ask Agent |
| Sewerage | Ask Agent |
Rights & Restrictions
| Article 4 Area | Ask Agent |
|---|---|
| Listed property | Ask Agent |
| Restrictions | Ask Agent |
| Required access | Ask Agent |
| Rights of Way | Ask Agent |
Risks
| Flooded in last 5 years | Ask Agent |
|---|---|
| Flood defenses | Ask Agent |
| Flood sources | Ask Agent |
Additional Details
Broadband Speeds
| Minimum | Maximum | |
|---|---|---|
| Download | 5.00 Mbps | 10000.00 Mbps |
| Upload | 0.70 Mbps | 10000.00 Mbps |
| Estimated broadband speeds provided by Ofcom for this property's postcode. | ||
Mobile Coverage
| Indoor | |||
|---|---|---|---|
| Provider | Voice | Data | 4G |
| EE | |||
| Three | |||
| O2 | |||
| Vodafone | |||
| Estimated mobile coverage provided by Ofcom for this property's postcode. | |||
| Outdoor | |||
|---|---|---|---|
| Provider | Voice | Data | 4G |
| EE | |||
| Three | |||
| O2 | |||
| Vodafone | |||
| Estimated mobile coverage provided by Ofcom for this property's postcode. | |||
