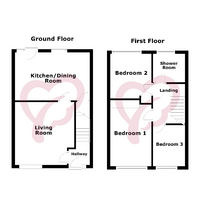3 bed Terraced House
4 Hillside Close, Wakefield, West Yorkshire
Asking Price
£950 PM
Available
Features
Summary
Conveniently located for seamless access to the M1 motorway, this well maintained property offers the perfect blend of convenience and comfort. Nestled not to far away from Horbury and Wakefield town centres, it boasts the ideal setting for those seeking local amenities alongside easy commuting options.
Description
Ideally positioned near the M1 motorway and within easy reach of Horbury and Wakefield town centres, this well-maintained property is available to rent, offering a fantastic home for professionals, families, or those seeking convenient access to local amenities and transport links.
The accommodation is well-proportioned throughout, featuring an entrance hallway, a bright and spacious living room, a dining kitchen, two generously sized double bedrooms, a further single bedroom, and a contemporary shower room.
The property benefits from on-street parking to the front and also includes a garage to the rear, providing additional storage or secure parking.
Don't miss this opportunity—contact us today to arrange a viewing!
Entrance Hall
Entrance door with double glazed side panel, housing the boiler and staircase to first floor.
Living Room
3.80 m x 3.51 m (12'6" x 11'6")
A light and airy reception room with feature fireplace and ornamental electric fire, window to the front elevation and radiator.
Dining Kitchen
4.53 m x 3.05 m (14'10" x 10'0")
A lovely, spacious dining kitchen fitted with a range of modern shaker-style wall and base cupboards, a laminate work surface, a built-in double electric oven, an electric ceramic hob with an extractor hood above, an inset 1.5-bowl ceramic sink, and a tiled splashback. There is space and plumbing for a freestanding washing machine and dishwasher, a pantry cupboard for additional storage, two windows to the rear elevation, and a PVCu stable-style door leading to the rear garden.
First Floor
Landing
Loft access hatch to part boarded/insulated loft.
Bedroom 1
2.56 m x 3.53 m (8'5" x 11'7")
A good sized double bedroom featuring built-in wardrobes that provide ample storage, a window to the front elevation, and a radiator.
Bedroom 2
3.53 m x 2.59 m (11'7" x 8'6")
Another good-sized double bedroom, currently accommodating a single bed. This room features a wardrobe that could be included in the sale of the property, as well as a linen cupboard for additional storage. It has a window overlooking the rear elevation and a radiator.
Bedroom 3
1.83 m x 2.53 m (6'0" x 8'4")
Currently used as a home office, this space could also serve as a single bedroom. It includes a storage cupboard over the stairs bulkhead, a window overlooking the front elevation, and a radiator.
Shower Room
Boasting a clean and modern three-piece white suite, this bathroom comprises a wash basin and WC set within a contemporary vanity unit with a worksurface and storage cupboards. There is also an enclosed corner shower unit with sliding doors. The room features tiling to the walls and floor, a central heating towel rail, and a window to the rear elevation.
Outside
This property is situated at the entrance to a cul-de-sac, with an ornamental lawn to the front and a mature tree. There is also on-street parking available to the front. To the rear, you'll find an excellent-sized, level, and low-maintenance garden with two patio areas, a lawn, and a freestanding timber shed. Gated access at the rear leads to the garage, which is located in a block at the back of the property.
Utilities, Rights, Easements & Risks
Utility Supplies
| Electricity | Ask Agent |
|---|---|
| Water | Ask Agent |
| Heating | Ask Agent |
| Broadband | Ask Agent |
| Sewerage | Ask Agent |
Rights & Restrictions
| Article 4 Area | Ask Agent |
|---|---|
| Listed property | Ask Agent |
| Restrictions | Ask Agent |
| Required access | Ask Agent |
| Rights of Way | Ask Agent |
Risks
| Flooded in last 5 years | Ask Agent |
|---|---|
| Flood defenses | Ask Agent |
| Flood sources | Ask Agent |
Additional Details
Additional Features
Broadband Speeds
| Minimum | Maximum | |
|---|---|---|
| Download | 3.00 Mbps | 1800.00 Mbps |
| Upload | 0.50 Mbps | 1000.00 Mbps |
| Estimated broadband speeds provided by Ofcom for this property's postcode. | ||
Mobile Coverage
| Indoor | |||
|---|---|---|---|
| Provider | Voice | Data | 4G |
| EE | |||
| Three | |||
| O2 | |||
| Vodafone | |||
| Estimated mobile coverage provided by Ofcom for this property's postcode. | |||
| Outdoor | |||
|---|---|---|---|
| Provider | Voice | Data | 4G |
| EE | |||
| Three | |||
| O2 | |||
| Vodafone | |||
| Estimated mobile coverage provided by Ofcom for this property's postcode. | |||
