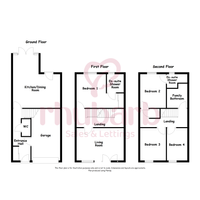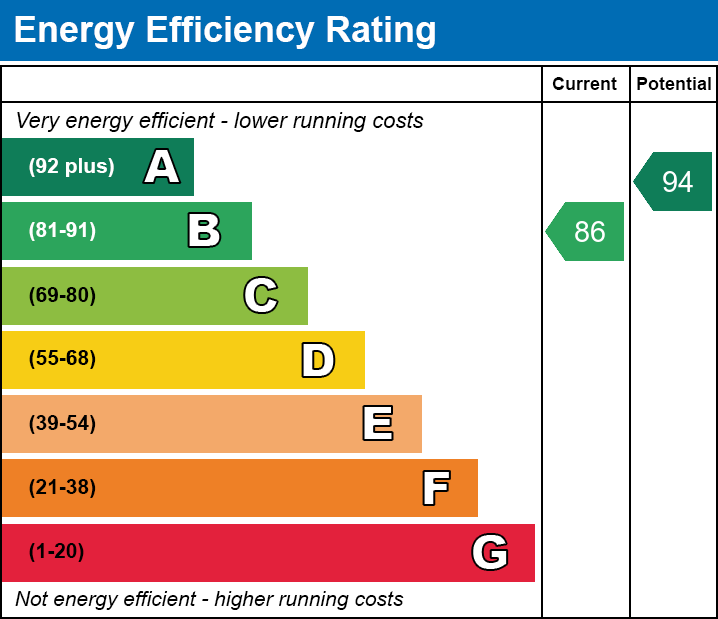4 bed Town House
St. Faith's Manor, Wakefield, West Yorkshire
Asking Price
£280,000
SSTC
Features
Summary
Modern four bedroom, three bathroom home in a secure gated development just minutes from Wakefield city centre. Stylish open-plan living, landscaped garden with open views, driveway, and garage — perfect for families or professionals looking for space and convenience
Description
A modern four-bedroom, three-bathroom family home set within the sought-after gated development of St. Faith’s Manor, Wakefield. Offering spacious and flexible accommodation over three floors, this well-presented property enjoys an enviable position with open rear views over playing fields.
The ground floor features an entrance hallway with storage, WC, and a stylish open-plan kitchen dining room with integrated appliances, island unit and direct access to the rear garden. To the first floor is a bright living room with Juliet balcony, along with the main bedroom which benefits from a dressing area, fitted wardrobes and en-suite shower room. The second floor provides three further bedrooms, one with en-suite, and a contemporary family bathroom.
Outside, the property has a double-width driveway, integral single garage, and a low-maintenance landscaped rear garden. St. Faith’s Manor is ideally placed for access to Wakefield city centre, Pinderfields Hospital, local schools, and excellent transport links including the M1 and M62 motorway network.
Entrance Hallway
Composite front door with frosted double-glazed panel inserts. Built-in cloaks storage cupboard with sliding doors. Tiled flooring. Access to the kitchen dining room, downstairs WC and integral garage.
Downstairs WC
1.75 m x 0.93 m (5'9" x 3'1")
WC with concealed flush. Vanity unit with wash basin and chrome mixer tap. Chrome ladder-style towel radiator. Partially tiled walls and fully tiled floor.
Kitchen Dining Room
5.54 m x 4.91 m (18'2" x 16'1")
A spacious kitchen fitted with an extensive range of wall and base units including pan drawers and quartz work surfaces with matching upstands. Central island unit with additional storage and breakfast bar seating.
Integrated appliances include fridge freezer, eye-level oven, microwave and ceramic hob with stainless steel splashback and canopy hood over. 1.5 stainless steel sink with mixer tap. Fully tiled floor. Central heating radiator. Dual opening doors leading to the rear garden and additional single composite rear access door.
First Floor Landing
Access to the living room, bedroom one and stairwell to the second floor. Central heating radiator.
Living Room
4.93 m x 3.37 m (16'2" x 11'1")
Dual UPVC double glazed doors with wrought iron Juliet balcony. Additional UPVC double glazed window to the front elevation. Central heating radiator.
Bedroom One
3.59 m x 3.07 m (11'9" x 10'1")
Fitted wardrobe unit with sliding doors. UPVC double glazed window to the rear elevation. Central heating radiator. Door leading to ensuite.
En-Suite — 1.91m x 1.77m
1.91 m x 1.77 m (6'3" x 5'10")
Three-piece suite comprising low flush WC, vanity unit with wash basin and chrome mixer tap, and a large shower enclosure with glazed sliding door, waterfall head and handheld attachment. UPVC double glazed frosted window to the rear elevation. Extractor fan. Inset spotlights. Partially tiled walls and fully tiled floor. Chrome ladder-style towel radiator.
Second Floor Landing
Access to three bedrooms and the family bathroom. Water cylinder cupboard.
Bedroom Two — 3.60m x 2.86m
3.60 m x 2.86 m (11'10" x 9'5")
UPVC double glazed window to the rear elevation. Central heating radiator. Access to ensuite.
En-Suite
1.96 m x 1.45 m (6'5" x 4'9")
Three-piece suite comprising vanity unit with low flush WC and wash basin. Shower enclosure with glazed bi-folding door, waterfall head and handheld attachment. Partially tiled walls and fully tiled floor. Chrome ladder-style towel radiator. UPVC double glazed frosted window to the rear elevation.
Bedroom Three
3.67 m x 2.69 m (12'0" x 8'10")
UPVC double glazed window to the rear elevation. Central heating radiator.
Bedroom Four
3.67 m x 2.14 m (12'0" x 7'0")
UPVC double glazed window to the front elevation. Central heating radiator. Loft access point.
Family Bathroom
2.61 m x 1.95 m (8'7" x 6'5")
Three-piece suite comprising low flush WC, vanity unit with wash basin and chrome mixer tap, wall-mounted storage cupboard, and panelled bath with chrome mixer tap and shower over. Partially tiled walls and fully tiled floor. Shaver socket point. Chrome ladder-style towel radiator.
Outside
Situated within a secure gated community, the property benefits from well-maintained communal lawns, mature trees and visitor parking.
To the front is a double-width driveway leading to the integral single garage with up-and-over door.
The rear garden offers an initial paved patio area with adjoining artificial lawn, enjoying open views over adjacent playing fields.
Please note
The property is subject to an annual estate service charge, with the upcoming figure for 2025 due to be confirmed in April. For reference, the service charge for the period 2024-2025 was £573.71 (annual). This covers the maintenance and cleaning of the communal areas, site electricity, electric gate servicing and repairs, gardening, and general upkeep of the managed grounds within the development.
Disclaimer
All descriptions, measurements, and floor plans are provided as a guideline only and should not be relied upon as exact representations. While every effort has been made to ensure accuracy, the details are for informational purposes and may be subject to change. Interested parties are advised to independently verify any information before making a decision.
Points to Note
Upon acceptance of an offer deemed acceptable by the seller, we require a payment of £25 per purchaser. This covers the cost of Anti-Money Laundering (AML) checks and associated administration.
Please note that AML checks are a legal requirement, and this non-refundable fee is necessary to carry out those checks in compliance with current legislation.
Utilities, Rights, Easements & Risks
Utility Supplies
| Electricity | Ask Agent |
|---|---|
| Water | Ask Agent |
| Heating | Ask Agent |
| Broadband | Ask Agent |
| Sewerage | Ask Agent |
Rights & Restrictions
| Article 4 Area | Ask Agent |
|---|---|
| Listed property | Ask Agent |
| Restrictions | Ask Agent |
| Required access | Ask Agent |
| Rights of Way | Ask Agent |
Risks
| Flooded in last 5 years | Ask Agent |
|---|---|
| Flood defenses | Ask Agent |
| Flood sources | Ask Agent |
Additional Details
Additional Features
Broadband Speeds
| Minimum | Maximum | |
|---|---|---|
| Download | 12.00 Mbps | 10000.00 Mbps |
| Upload | 1.00 Mbps | 10000.00 Mbps |
| Estimated broadband speeds provided by Ofcom for this property's postcode. | ||
Mobile Coverage
Mobile coverage information is not available for this property.


