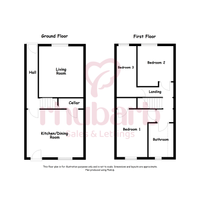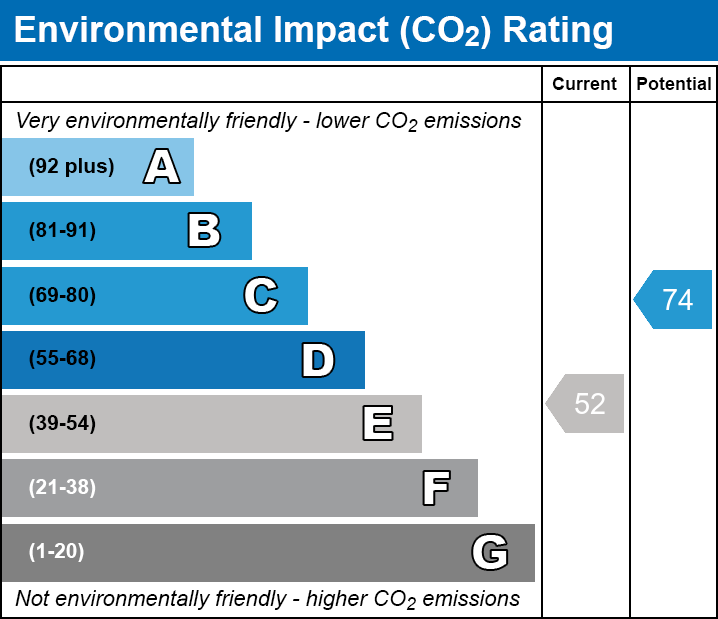3 bed Terraced House
Westfield View, Wakefield, West Yorkshire
Guide Price
£125,000
SSTC
Features
Summary
Guide Price £125,000 - £135,000
Packed with potential, this spacious home is perfect for renovators or first-time buyers. Tucked away on a no-through road, with off-street parking and just minutes from Wakefield city centre and train links. A rare chance to create your ideal home with a green outlook!
Description
Guide Price £125,000 - £135,000
Positioned on a no-through road with open green views to both the front and rear, Westfield View is a spacious three-bedroom mid-terrace home offering excellent potential for refurbishment. With generously proportioned rooms across two floors and off-street parking to the front, this property represents an ideal project for investors, first-time buyers, or anyone looking to add value in a sought-after location.
Situated on the fringe of Wakefield city centre, the property enjoys easy access to a range of local amenities including shops, supermarkets, pubs, and schools. Westgate and Kirkgate train stations are both within close reach, providing direct links to Leeds and beyond — ideal for commuters. Nearby green spaces and walking routes offer a semi-rural feel while keeping you connected to city life.
Whether you’re looking for your next project or a home to personalise and enjoy, this well-located property is a fantastic opportunity.
Kitchen/Dining Room
4.70 m x 3.96 m (15'5" x 13'0")
Accessed via a UPVC front door with stained and frosted glazed panel and sunlight above. The room features coving, a large UPVC double-glazed window to the front, and a range of fitted base and wall units with laminated worktops and splashback. There’s space and a gas point for a freestanding cooker. An electric fire with marble inset and wood surround adds a focal point. Doors lead to the basement and inner hallway.
Hallway
Entered via a rear UPVC door with frosted glazed panel and fanlight. With a central heating radiator, laminate flooring, stairs to the first floor, and a door through to the living room.
Living Room
4.05 m x 3.65 m (13'3" x 12'0")
A good-sized room with ornate coving, two wall light points, a central heating radiator, and a UPVC double-glazed window overlooking the rear garden.
Landing
Providing access to three bedrooms and the house bathroom.
Bedroom One
3.96 m x 2.65 m (13'0" x 8'8")
A double bedroom with a UPVC double-glazed window to the front elevation enjoying open green views. Includes coving, a central heating radiator, and an over-stairs storage cupboard.
Bedroom Two
3.16 m x 2.96 m (10'4" x 9'9")
Rear-facing with another green outlook. Includes a UPVC double-glazed window and central heating radiator.
Bedroom Three
4.07 m x 1.63 m (13'4" x 5'4")
Also positioned to the rear with a UPVC double-glazed window and a central heating radiator.
Bathroom
2.80 m x 1.64 m (9'2" x 5'5")
Fitted with a three-piece suite comprising WC, pedestal wash basin, and a panelled bath with mixer shower over. Fully tiled walls, central heating radiator, frosted UPVC double-glazed window to the front, and built-in storage cupboard to the alcove.
Outside
To the front is an unadopted road leading to a hardstanding area that provides off-street parking.
To the rear, the garden is mainly laid to lawn with a paved walkway leading to the back entrance.
Disclaimer:
All descriptions, measurements, and floor plans are provided as a guideline only and should not be relied upon as exact representations. While every effort has been made to ensure accuracy, the details are for informational purposes and may be subject to change. Interested parties are advised to independently verify any information before making a decision.
Please note that any appliances included in the property have not been tested and will not be tested prior to sale. Rhubarb sales & lettings will not be held liable for their condition or functionality.
Points to note
Upon acceptance of an offer deemed acceptable by the seller, we require a payment of £25 per purchaser. This covers the cost of Anti-Money Laundering (AML) checks and associated administration.
Please note that AML checks are a legal requirement, and this non-refundable fee is necessary to carry out those checks in compliance with current legislation.
Utilities, Rights, Easements & Risks
Utility Supplies
| Electricity | Ask Agent |
|---|---|
| Water | Ask Agent |
| Heating | Ask Agent |
| Broadband | Ask Agent |
| Sewerage | Ask Agent |
Rights & Restrictions
| Article 4 Area | Ask Agent |
|---|---|
| Listed property | Ask Agent |
| Restrictions | Ask Agent |
| Required access | Ask Agent |
| Rights of Way | Ask Agent |
Risks
| Flooded in last 5 years | Ask Agent |
|---|---|
| Flood defenses | Ask Agent |
| Flood sources | Ask Agent |
Additional Details
Additional Features
Broadband Speeds
| Minimum | Maximum | |
|---|---|---|
| Download | 8.00 Mbps | 10000.00 Mbps |
| Upload | 0.90 Mbps | 10000.00 Mbps |
| Estimated broadband speeds provided by Ofcom for this property's postcode. | ||
Mobile Coverage
| Indoor | |||
|---|---|---|---|
| Provider | Voice | Data | 4G |
| EE | |||
| Three | |||
| O2 | |||
| Vodafone | |||
| Estimated mobile coverage provided by Ofcom for this property's postcode. | |||
| Outdoor | |||
|---|---|---|---|
| Provider | Voice | Data | 4G |
| EE | |||
| Three | |||
| O2 | |||
| Vodafone | |||
| Estimated mobile coverage provided by Ofcom for this property's postcode. | |||


