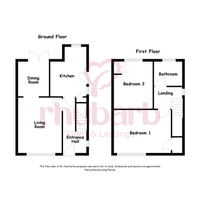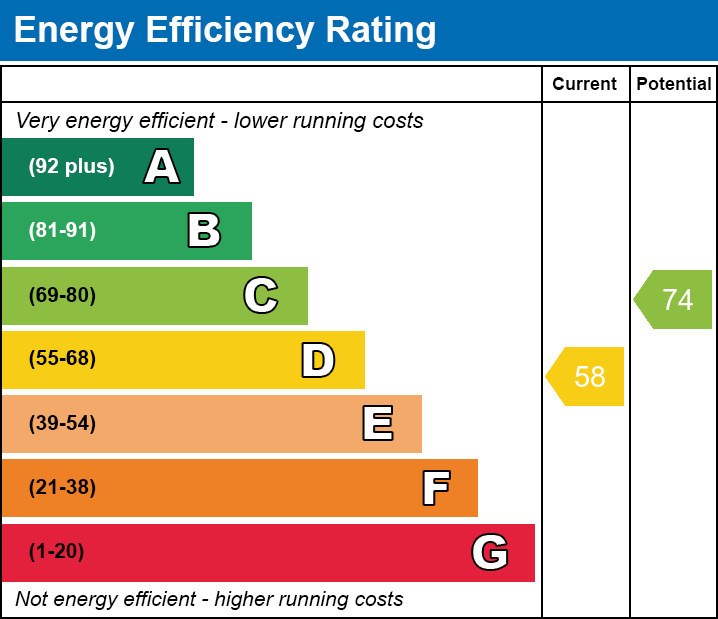2 bed Semi-detached House
Wilson Drive, Wakefield, West Yorkshire
Auction Guide Price
£120,000
SSTC
Features
Summary
AUCTION NOW LIVE and due to end Friday 23rd May at 12pm.
https://www.iamsold.co.uk/property/2caf8f51f1e04f14932dd646519bb7a8/
FOR SALE BY MODERN METHOD OF AUCTION
No Chain | Vacant Possession |
Well-presented two-bedroom semi-detached home in a sought-after Wakefield location. Features off-street parking, spacious garden, and modern kitchen. Vacant and ready to go—ideal for first-time buyers or investors. Subject to reserve price and buyer fees. T&Cs apply.
Description
AUCTION NOW LIVE and due to end Friday 23rd May at 12pm.
https://www.iamsold.co.uk/property/2caf8f51f1e04f14932dd646519bb7a8/
FOR SALE BY MODERN METHOD OF AUCTION.
Located in a well-regarded residential area just north of Wakefield city centre, this well-presented two-bedroom semi-detached home offers a practical and comfortable layout, off-street parking, and a generous rear garden. It’s an ideal option for first-time buyers, downsizers, or investors looking for a low-maintenance property in a convenient location.
The ground floor features a welcoming entrance hall, a bright living room that flows into a dining area with direct access to the rear garden, and a well-equipped kitchen fitted with modern white units, a gas hob, integrated oven, and space for appliances. Upstairs, there are two good-sized double bedrooms, a neatly finished bathroom, and useful loft space with ladder access, lighting, and a Velux window—perfect for storage or occasional use.
Outside, the property benefits from a gravel driveway for off-street parking, a lawned front garden with hedge border, and a fully enclosed rear garden with patio and lawn—ideal for outdoor entertaining or quiet afternoons in the sun.
Wilson Drive is well situated for a wide range of amenities, with local shops, supermarkets, and cafés close at hand. Access to Pinderfields Hospital and transport links are excellent—regular bus services run nearby, the A650 provides easy road access across the region, and both Wakefield Westgate and Kirkgate railway stations are just a short drive away, offering quick connections to Leeds, Sheffield and beyond.
This is a smart, well-located home offering comfort, convenience, and excellent value.
Entrance Hallway
Step inside through a composite front door into a welcoming hallway with a UPVC double glazed window to the side, central heating radiator, and access to the living room and kitchen. Stairs lead up to the first floor.
Living Room
4.34 m x 3.42 m (14'3" x 11'3")
A well-proportioned room featuring coving and a central heating radiator. Opens directly into the dining room—ideal for relaxed everyday living or entertaining guests.
Dining Room
2.72 m x 2.40 m (8'11" x 7'10")
Neat and functional with coving and a central heating radiator. Double doors lead out to the rear garden, bringing in natural light and connecting indoor and outdoor spaces with ease.
Kitchen
3.84 m x 2.92 m (12'7" x 9'7")
Fitted with white fronted units, chrome handles, and laminate worktops. Includes an integrated oven, four-ring gas hob, and stainless steel sink with drainer and mixer tap. Dual aspect UPVC windows overlook the side and rear, with a side entrance door for easy access. Space for two undercounter appliances, including plumbing for a washing machine. The combination boiler is neatly housed in a cupboard.
Landing
Loft access and doors leading to two bedrooms and the bathroom. A side-facing UPVC window brings in natural light.
Bedroom One
4.35 m x 3.38 m (14'3" x 11'1")
A generous double with a front-facing UPVC window, central heating radiator, and handy over-stairs storage cupboard.
Bedroom Two
3.68 m x 3.04 m (12'1" x 10'0")
Another good-sized double with a rear-facing UPVC window, central heating radiator, and a storage cupboard neatly set into the alcove.
Bathroom
2.09 m x 1.91 m (6'10" x 6'3")
A practical three-piece suite including WC, pedestal basin with chrome taps, and a panel bath with mixer tap and shower attachment. Finished with partial tiling, an extractor vent, central heating radiator, and a frosted UPVC window to the rear.
Loft
Boarded for storage, complete with a strip light and Velux window. Ladder access.
Outside
The front offers a gravel driveway with off-street parking and a lawn bordered by hedging. To the rear, a fully enclosed garden features a paved patio and adjoining lawn—ideal for outdoor dining.
Please note:
Japanese Knotweed was previously identified at the boundary of this property and 51 Newton Lane. It has been subject to a professional treatment programme since 2017, with multiple herbicide applications and regular monitoring. No signs of regrowth have been observed since mid-2022, and the area continues to be monitored by the contractor, with further treatment arranged if necessary. Documentation from Wakefield District Housing (WDH) regarding the treatment plan is available upon request.
Modern Method of Auction Terms
This property is for sale by the Modern Method of Auction, meaning the buyer and seller are to Complete within 56 days (the "Reservation Period"). Interested parties personal data will be shared with the Auctioneer (iamsold).
If considering buying with a mortgage, inspect and consider the property carefully with your lender before bidding.
A Buyer Information Pack is provided. The winning bidder will pay £349.00 including VAT for this pack which you must view before bidding.
The buyer signs a Reservation Agreement and makes payment of a non-refundable Reservation Fee of 4.5% of the purchase price including VAT, subject to a minimum of £6,600.00 including VAT. This is paid to reserve the property to the buyer during the Reservation Period and is paid in addition to the purchase price. This is considered within calculations for Stamp Duty Land Tax.
Services may be recommended by the Agent or Auctioneer in which they will receive payment from the service provider if the service is taken.
Utilities, Rights, Easements & Risks
Utility Supplies
| Electricity | Ask Agent |
|---|---|
| Water | Ask Agent |
| Heating | Ask Agent |
| Broadband | Ask Agent |
| Sewerage | Ask Agent |
Rights & Restrictions
| Article 4 Area | Ask Agent |
|---|---|
| Listed property | Ask Agent |
| Restrictions | Ask Agent |
| Required access | Ask Agent |
| Rights of Way | Ask Agent |
Risks
| Flooded in last 5 years | Ask Agent |
|---|---|
| Flood defenses | Ask Agent |
| Flood sources | Ask Agent |
Additional Details
Additional Features
Broadband Speeds
| Minimum | Maximum | |
|---|---|---|
| Download | 15.00 Mbps | 10000.00 Mbps |
| Upload | 1.00 Mbps | 10000.00 Mbps |
| Estimated broadband speeds provided by Ofcom for this property's postcode. | ||
Mobile Coverage
| Indoor | |||
|---|---|---|---|
| Provider | Voice | Data | 4G |
| EE | |||
| Three | |||
| O2 | |||
| Vodafone | |||
| Estimated mobile coverage provided by Ofcom for this property's postcode. | |||
| Outdoor | |||
|---|---|---|---|
| Provider | Voice | Data | 4G |
| EE | |||
| Three | |||
| O2 | |||
| Vodafone | |||
| Estimated mobile coverage provided by Ofcom for this property's postcode. | |||


