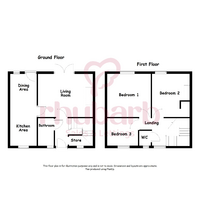3 bed Semi-detached House
Crewe Road, Castleford, West Yorkshire
Asking Price
£145,000
SSTC
Features
Summary
Packed with space and set on a generous corner plot, this 3-bed semi detached is a fantastic opportunity for a variety of buyers. With a bright living space, extensive garden, off-street parking, garage, and outhouse. Ideally located with great access to Castleford station, bus routes, and the M62. Plus, Junction 32 and Xscape Yorkshire are just minutes away for shopping, dining, and entertainment.
Description
A well-proportioned three-bedroom semi-detached home set on a generous corner plot. Offering plenty of space both inside and out, this property is ideal for families, first-time buyers, or investors looking for a project with great potential.
The accommodation comprises of an entrance hallway, a bright and spacious living room, and a dining kitchen. A downstairs bathroom with WC completes the ground floor.
To the first floor, you’ll find three generously sized bedrooms and an additional WC, offering flexibility for family living.
While the home is well laid out and full of potential, it would benefit from some updating and modernisation, giving buyers a fantastic opportunity to put their own stamp on it.
Externally, the property shines with a substantial rear garden, off-street parking, a detached garage, and a useful outhouse—ideal for storage, a workshop, or future conversion.
Commuters are well served with nearby bus links and Castleford train station, offering direct services to Leeds and Wakefield. The M62 motorway is also easily accessible, providing convenient road links across the region. For leisure and shopping, Junction 32 Outlet Village and Xscape Yorkshire are just a short drive away, offering everything from big-name brands to cinemas, restaurants, and indoor activities.
Entrance Hallway
Entrance door leading into a hallway with a built-in cupboard housing the boiler and a staircase to the first floor.
Living Room
3.58 m x 4.56 m (11'9" x 15'0")
A generously sized reception room featuring an ornate open fireplace, with a French-style patio doors leading out to the rear garden.
Dining Kitchen
5.98 m x 2.20 m (19'7" x 7'3")
Fitted with a comprehensive range of wall and base units, complemented by a laminate work surface and tiled splashbacks. The kitchen includes a freestanding range-style cooker, plumbing for a washing machine, a ceramic sink with a drainer and chrome-effect mixer tap, and dual aspect windows. An entrance door leads to the rear garden.
Downstairs Bathroom/WC
Fitted with a modern three-piece white suite, including a bathtub with a chrome-effect mixer shower over and a folding shower screen. The suite also features a wash basin with a chrome-effect mixer tap, a low-level flush WC, a tiled floor, and half-height tiled walls.
First Floor
Landing
With window and loft access hatch.
Additional WC
Fitted with a white WC and wash basin.
Bedroom 1
3.78 m x 3.59 m (12'5" x 11'9")
A good-sized double bedroom with a radiator and a window overlooking the rear garden.
Bedroom Two
3.01 m x 3.58 m (9'11" x 11'9")
A second good-sized double bedroom, featuring a built-in storage cupboard, a radiator, and a window overlooking the rear garden.
Bedroom 3
2.24 m x 2.55 m (7'4" x 8'4")
A good-sized, well-proportioned third bedroom with a window to the front elevation and a radiator.
To the outside
The property stands within a generous-sized corner plot, offering a low-maintenance front garden and a gated access driveway providing off-street parking. A detached garage with timber double-opening doors is also included. To the rear, you'll find an extensive garden with a patio area, lawn, mature plants and shrubs, along with an additional out-store. The out-store offers great potential and could be converted or used for a variety of purposes.
Disclaimer:
All descriptions, measurements, and floor plans are provided as a guideline only and should not be relied upon as exact representations. While every effort has been made to ensure accuracy, the details are for informational purposes and may be subject to change. Interested parties are advised to independently verify any information before making a decision.
Please note that any appliances included in the property have not been tested and will not be tested prior to sale. Rhubarb sales & lettings will not be held liable for their condition or functionality.
Points to Note
Upon acceptance of an offer deemed acceptable by the seller, we require a payment of £25 per purchaser. This covers the cost of Anti-Money Laundering (AML) checks and associated administration.
Please note that AML checks are a legal requirement, and this non-refundable fee is necessary to carry out those checks in compliance with current legislation.
Utilities, Rights, Easements & Risks
Utility Supplies
| Electricity | Ask Agent |
|---|---|
| Water | Ask Agent |
| Heating | Ask Agent |
| Broadband | Ask Agent |
| Sewerage | Ask Agent |
Rights & Restrictions
| Article 4 Area | Ask Agent |
|---|---|
| Listed property | Ask Agent |
| Restrictions | Ask Agent |
| Required access | Ask Agent |
| Rights of Way | Ask Agent |
Risks
| Flooded in last 5 years | Ask Agent |
|---|---|
| Flood defenses | Ask Agent |
| Flood sources | Ask Agent |
Additional Details
Additional Features
Broadband Speeds
| Minimum | Maximum | |
|---|---|---|
| Download | 5.00 Mbps | 10000.00 Mbps |
| Upload | 0.60 Mbps | 10000.00 Mbps |
| Estimated broadband speeds provided by Ofcom for this property's postcode. | ||
Mobile Coverage
| Indoor | |||
|---|---|---|---|
| Provider | Voice | Data | 4G |
| EE | |||
| Three | |||
| O2 | |||
| Vodafone | |||
| Estimated mobile coverage provided by Ofcom for this property's postcode. | |||
| Outdoor | |||
|---|---|---|---|
| Provider | Voice | Data | 4G |
| EE | |||
| Three | |||
| O2 | |||
| Vodafone | |||
| Estimated mobile coverage provided by Ofcom for this property's postcode. | |||


