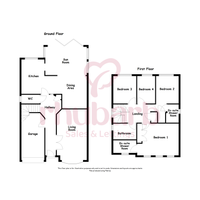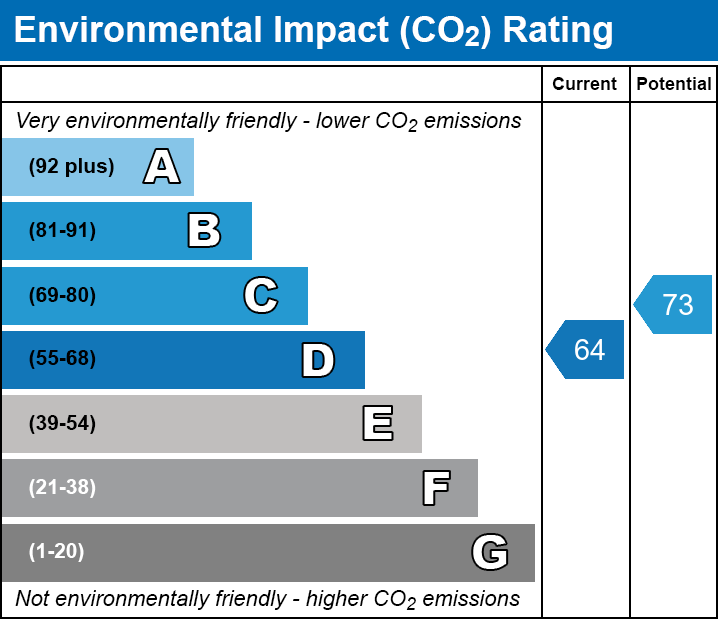4 bed Detached House
Carr Beck Road, Castleford, West Yorkshire
Asking Price
£375,000
Available
Features
Summary
Stylish four-bedroom detached home featuring two en-suites, a stunning open-plan kitchen with sunroom, multi-fuel stove, underfloor heating, and a low-maintenance garden. Driveway, garage, and great commuter links via M62 & A1(M) Ideal for families and professionals alike.
Description
Located on the popular Carr Beck development in Castleford, this impressive four-bedroom detached home offers spacious, well-designed living ideal for modern family life. The property features a generous living room with a cosy multi-fuel stove, an open-plan kitchen and dining area that flows through to a sunroom — complete with underfloor heating and bi-fold doors to the garden. With two en-suite bedrooms, a stylish family bathroom, a downstairs WC, and an integral garage, the layout is both practical and versatile. Outside, there’s off-street parking for three vehicles and a low-maintenance rear garden with a seating area, perfect for relaxing or entertaining.
The location is just as appealing, with excellent commuter links via the nearby M62 and A1(M), making Leeds, Wakefield, and other major hubs easily accessible. Castleford town centre is just a short drive away, along with the ever-popular Xscape and Junction 32 for shopping, dining, and entertainment. Local schools, parks, and walking routes are also close by, making this a superb spot for families seeking both convenience and comfort.
Entrance Hallway
Step through the composite front door and into a spacious, well-lit hallway with spotlights above and hard-wearing LVT flooring underfoot. There’s plenty of room to drop your bags and shake off the day. Doors lead to the living room, kitchen/diner, guest WC, storage cupboard, and integral garage — plus a staircase taking you to the first floor.
Living Room
5.72 m x 3.38 m (18'9" x 11'1")
A welcoming space with an oriel bay window to the front and a charming cast-iron multi-fuel stove set against a brick backdrop, with a slate hearth and wooden mantel — perfect for cosy evenings in. Finished with LVT flooring and two central heating radiators.
Guest WC
2.06 m x 0.99 m (6'9" x 3'3")
Stylish and compact with modern spotlights, a contemporary WC, and a vanity unit with a stone basin on a wooden shelf. A chrome ladder-style towel radiator and natural light from a frosted UPVC window.
Kitchen
3.95 m x 2.77 m (13'0" x 9'1")
A contemporary shaker-style kitchen featuring solid wood worktops, a ceramic Belfast sink, and integrated dishwasher. There’s space for your American-style fridge freezer, a Range-style oven with extractor above, and a washing machine. Tiled flooring with underfloor heating keeps it all comfortable. Opens through to the dining area and sunroom.
Dining Area
4.64 m x 3.57 m (15'3" x 11'9")
Perfect for hosting or daily meals, with extra kitchen units for storage and display. The fully tiled floor continues here (with underfloor heating), and a column radiator adds a stylish touch. Open to the sunroom beyond.
Sunroom
4.19 m x 3.19 m (13'9" x 10'6")
Light and airy with a pitched double glazed roof and spotlights, plus bi-folding doors leading out to the garden. Finished with tiled flooring and underfloor heating, and plenty of windows to let the outside in.
Landing
Access to all four bedrooms, the main bathroom, a storage cupboard, and the loft. Also features a frosted UPVC side window and a central heating radiator.
Bedroom One
4.66 m x 3.75 m (15'3" x 12'4")
A generous main bedroom with three arched windows to the front, fitted wardrobes with shelving and rail space, laminate flooring, and a central heating radiator. Door to en-suite shower room.
En-Suite Shower Room
2.67 m x 1.39 m (8'9" x 4'7")
Well-equipped with a walk-in shower (waterfall head and handheld attachment), WC, wall-hung vanity unit with ceramic basin and waterfall tap. Fully tiled with spotlights, extractor vent, towel radiator, and frosted window to front.
Bedroom Two
3.86 m x 2.60 m (12'8" x 8'6")
Another double bedroom with a rear-facing window, laminate flooring, radiator, and fitted cupboard. Door accessing en-suite shower room.
En-Suite Shower Room
2.06 m x 1.39 m (6'9" x 4'7")
Matching the first, with a walk-in shower, WC, and vanity unit. Tiled throughout with spotlights, extractor vent, chrome towel radiator, and a frosted window to the side.
Bedroom Three
3.11 m x 2.64 m (10'2" x 8'8")
A lovely third bedroom with wooden flooring, rear window, and a central heating radiator.
Bedroom Four
3.02 m x 2.03 m (9'11" x 6'8")
Ideal as a bedroom or home office. Laminate flooring, rear-facing window, and radiator.
Family Bathroom
2.69 m x 1.79 m (8'10" x 5'10")
A standout feature with a high-flush Burlington style WC, freestanding roll-top bath (with claw feet and handheld shower), and a traditional Burlington pedestal sink. Exposed brick feature wall, spotlights, tiled floor, column radiator with chrome towel rail, and frosted window to the side.
Garage
5.32 m x 2.65 m (17'5" x 8'8")
With power, lighting, plumbing and drainage for a washing machine, plus up-and-over door to the front.
Outside
To the front, an extensive patterned concrete driveway provides off-street parking for up to three vehicles and leads to the integral garage. The rear garden is low-maintenance with a generous seating area and artificial lawn — ideal for relaxing or entertaining with minimal upkeep.
Disclaimer:
All descriptions, measurements, and floor plans are provided as a guideline only and should not be relied upon as exact representations. While every effort has been made to ensure accuracy, the details are for informational purposes and may be subject to change. Interested parties are advised to independently verify any information before making a decision.
Please note that any appliances included in the property have not been tested and will not be tested prior to sale. Rhubarb sales & lettings will not be held liable for their condition or functionality.
Points to note
Upon acceptance of an offer deemed acceptable by the seller, we require a payment of £25 per purchaser. This covers the cost of Anti-Money Laundering (AML) checks and associated administration.
Please note that AML checks are a legal requirement, and this non-refundable fee is necessary to carry out those checks in compliance with current legislation.
Utilities, Rights, Easements & Risks
Utility Supplies
| Electricity | Ask Agent |
|---|---|
| Water | Ask Agent |
| Heating | Ask Agent |
| Broadband | Ask Agent |
| Sewerage | Ask Agent |
Rights & Restrictions
| Article 4 Area | Ask Agent |
|---|---|
| Listed property | Ask Agent |
| Restrictions | Ask Agent |
| Required access | Ask Agent |
| Rights of Way | Ask Agent |
Risks
| Flooded in last 5 years | Ask Agent |
|---|---|
| Flood defenses | Ask Agent |
| Flood sources | Ask Agent |
Additional Details
Additional Features
Broadband Speeds
| Minimum | Maximum | |
|---|---|---|
| Download | 4.00 Mbps | 10000.00 Mbps |
| Upload | 0.60 Mbps | 10000.00 Mbps |
| Estimated broadband speeds provided by Ofcom for this property's postcode. | ||
Mobile Coverage
| Indoor | |||
|---|---|---|---|
| Provider | Voice | Data | 4G |
| EE | |||
| Three | |||
| O2 | |||
| Vodafone | |||
| Estimated mobile coverage provided by Ofcom for this property's postcode. | |||
| Outdoor | |||
|---|---|---|---|
| Provider | Voice | Data | 4G |
| EE | |||
| Three | |||
| O2 | |||
| Vodafone | |||
| Estimated mobile coverage provided by Ofcom for this property's postcode. | |||


