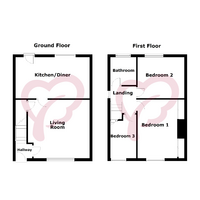3 bed End Terraced House
Warburton, Emley, Huddersfield, West Yorkshire
Asking Price
£225,000
SSTC
Features
Summary
Take a look at the video tour Offering deceptively spacious accommodation in sought-after village location of Emley. Featuring substantial gardens, a driveway, and a detached garage, it’s the perfect blend of space and convenience.
Description
Nestled in the picturesque semi-rural village of Emley, this inviting property offers the perfect chance to enjoy the tranquility of village and countryside living. Ideally situated in a highly desirable location, it’s an excellent choice for those seeking a peaceful retreat without sacrificing convenience. With easy access to the nearby M1 motorway link, this property is perfectly positioned for commuters looking for the best of both worlds out of the hustle and bustle of the city.
This charming three-bedroom end-terrace property offers deceptively spacious accommodation, With its inviting layout and generous proportions, this home provides both comfort and functionality, making it an ideal choice for a range of buyers with the accommodation briefly comprising of: entrance hallway, living room, dining kitchen, three bedrooms and bathroom/WC.
The property boasts substantial gardens, perfect for outdoor entertaining or gardening enthusiasts, alongside the convenience of a private driveway and a detached garage. Combining space, practicality, and an enviable location, this home presents a fantastic opportunity to enjoy village living at its finest.
Entrance Hallway
Entrance door & staircase to the first floor.
Living Room
4.59 m x 4.19 m (15'1" x 13'9")
A spacious light & airy reception room with feature fireplace and ornamental electric fire.
Dining Kitchen
2.90 m x 5.54 m (9'6" x 18'2")
Fitted with a comprehensive range of wall and base cream shaker style cupboards incorporating laminate worksurface with tiled splashback, 1.5 bowl stainless steel sink & drainer with mixer tap, integrated electric oven & hob, washing machine and fridge freezer and a freestanding dishwasher that will be included in the sale of the property. There is an entrance door that leads out to the rear of the property.
First Floor
Landing
Bedroom One
4.19 m x 2.86 m (13'9" x 9'5")
A great size double bedroom with window overlooking the front elevation and two sets of sliding fitted wardrobes.
Bedroom Two
2.94 m x 2.48 m (9'8" x 8'2")
Another good size double bedroom that overlooks the rear elevation and garden.
Bedroom Three
3.29 m x 2.16 m (10'10" x 7'1")
Being larger than average for a third bedroom for properties of this type with window also overlooking the front elevation.
Bathroom
Enjoying a three piece white suite comprising of a bathtub with tiled panel and a mixer over with glass shower screen, wash basin and push flush WC. There is half height tiling to the walls and a tiled floor also.
Outside
The property occupies a generous size plot which in turn offers a ornamental front garden with lawn and plated borders. There is gate side access to the side of the property leading to the rear which offers on street parking, an additional driveway and a detached garage with light power. Further beyond is a superb size enclosed garden that offers a patio and substantial lawn area.
Points to Note
Upon acceptance of an offer deemed acceptable by the seller, we require a payment of £25 per purchaser. This covers the cost of Anti-Money Laundering (AML) checks and associated administration.
Please note that AML checks are a legal requirement, and this non-refundable fee is necessary to carry out those checks in compliance with current legislation.
Utilities, Rights, Easements & Risks
Utility Supplies
| Electricity | Ask Agent |
|---|---|
| Water | Ask Agent |
| Heating | Ask Agent |
| Broadband | Ask Agent |
| Sewerage | Ask Agent |
Rights & Restrictions
| Article 4 Area | Ask Agent |
|---|---|
| Listed property | Ask Agent |
| Restrictions | Ask Agent |
| Required access | Ask Agent |
| Rights of Way | Ask Agent |
Risks
| Flooded in last 5 years | Ask Agent |
|---|---|
| Flood defenses | Ask Agent |
| Flood sources | Ask Agent |
Additional Details
Additional Features
Broadband Speeds
| Minimum | Maximum | |
|---|---|---|
| Download | 5.00 Mbps | 10000.00 Mbps |
| Upload | 0.70 Mbps | 10000.00 Mbps |
| Estimated broadband speeds provided by Ofcom for this property's postcode. | ||
Mobile Coverage
| Indoor | |||
|---|---|---|---|
| Provider | Voice | Data | 4G |
| EE | |||
| Three | |||
| O2 | |||
| Vodafone | |||
| Estimated mobile coverage provided by Ofcom for this property's postcode. | |||
| Outdoor | |||
|---|---|---|---|
| Provider | Voice | Data | 4G |
| EE | |||
| Three | |||
| O2 | |||
| Vodafone | |||
| Estimated mobile coverage provided by Ofcom for this property's postcode. | |||
