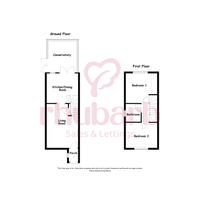2 bed Semi-detached House
Fairfield Grove, Rothwell, Leeds, West Yorkshire
Asking Price
£239,950
SSTC
Features
Summary
"See it for yourself — watch the video!" Well-presented two-bedroom semi-detached home in popular Rothwell. Set on a generous corner plot with mature gardens, driveway and garage, plus a modern kitchen-diner, conservatory, and stylish interiors throughout. Walking distance to shops, schools & park – ideal for first-time buyers or downsizers!
Description
Charming Corner Plot in the Heart of Rothwell, a well-maintained and tastefully presented two-bedroom semi-detached home set on an impressive corner plot. With mature gardens wrapping around three sides, a driveway providing off-street parking, and a single garage, this home offers a great balance of indoor and outdoor living space.
Inside, you'll find a spacious living room with engineered oak flooring and a feature fireplace, a modern kitchen-diner with sleek cream gloss units and Corian worktops, and a bright conservatory overlooking the garden—perfect for relaxing or entertaining. Upstairs offers two generous bedrooms, plenty of storage, and a stylish bathroom with a modern suite.
The location is hard to beat. Situated in the sought-after Rothwell area of Leeds, this home is within walking distance of the town centre’s wide range of shops, cafes, and local pubs. Springhead Park and several well-regarded primary and secondary schools are also close by. For commuters, excellent transport links via the M1, M62, and A1 make travel to Leeds, Wakefield, and beyond straightforward.
Whether you're a first-time buyer, downsizer, or simply looking for a home with a bit more outdoor space.
Entrance Porch
Step inside via a composite entrance door into a practical porch space with a tiled floor and a UPVC double glazed side window—a tidy intro to the rest of the home.
Living Room
4.97 m x 3.50 m (16'4" x 11'6")
A well-proportioned front room with coving to the ceiling, engineered oak flooring, and a living flame fire set in a marble surround. There’s a UPVC window to the front, two radiators, and useful under-stair storage tucked neatly out of sight.
Kitchen Dining Room
3.51 m x 3.13 m (11'6" x 10'3")
A clean, modern setup with cream gloss units, Corian worktops, and a tiled splashback. Features include a built-in double oven, four-ring gas hob, space for a tall fridge freezer, and a 1.5 stainless steel sink. A central heating radiator and stairs to the first floor complete the space, while double doors lead to the conservatory.
Conservatory
3.51 m x 3.51 m (11'6" x 11'6")
Brick-based and fully glazed to three sides, this bright room offers flexible use all year round. With tile-effect laminate flooring, power, lighting, and doors to the garden, it’s a solid extension of the living space.
Landing
Access to both bedrooms, the bathroom, and loft for additional storage.
Bedroom One
3.52 m x 3.37 m (11'7" x 11'1")
Overlooking the rear, this double room includes wooden fitted wardrobes, an over-stair storage cupboard, UPVC window, and radiator.
Bedroom Two
3.52 m x 2.86 m (11'7" x 9'5")
Another double, this time to the front. Features a UPVC window and central heating radiator.
Bathroom
1.98 m x 1.67 m (6'6" x 5'6")
A smart three-piece suite with a low flush WC, vanity basin with chrome mixer tap, and panel bath with electric shower and mixer filler tap. Part-tiled walls, a fully tiled floor, chrome towel radiator, and a frosted UPVC side window complete the room.
Outside
A driveway leads to a single garage, providing off-street parking and storage. Mature gardens wrap around three sides of the property, including an extensive side garden that’s been thoughtfully designed with an allotment area & greenhouse—ideal for anyone with green fingers or a taste for homegrown.
Disclaimer
All descriptions, measurements, and floor plans are provided as a guideline only and should not be relied upon as exact representations. While every effort has been made to ensure accuracy, the details are for informational purposes and may be subject to change. Interested parties are advised to independently verify any information before making a decision.
Points to Note
Upon acceptance of an offer deemed acceptable by the seller, we require a payment of £25 per purchaser. This covers the cost of Anti-Money Laundering (AML) checks and associated administration.
Please note that AML checks are a legal requirement, and this non-refundable fee is necessary to carry out those checks in compliance with current legislation.
Utilities, Rights, Easements & Risks
Utility Supplies
| Electricity | Ask Agent |
|---|---|
| Water | Ask Agent |
| Heating | Ask Agent |
| Broadband | Ask Agent |
| Sewerage | Ask Agent |
Rights & Restrictions
| Article 4 Area | Ask Agent |
|---|---|
| Listed property | Ask Agent |
| Restrictions | Ask Agent |
| Required access | Ask Agent |
| Rights of Way | Ask Agent |
Risks
| Flooded in last 5 years | Ask Agent |
|---|---|
| Flood defenses | Ask Agent |
| Flood sources | Ask Agent |
Additional Details
Additional Features
Broadband Speeds
| Minimum | Maximum | |
|---|---|---|
| Download | 6.00 Mbps | 1800.00 Mbps |
| Upload | 0.70 Mbps | 1000.00 Mbps |
| Estimated broadband speeds provided by Ofcom for this property's postcode. | ||
Mobile Coverage
| Indoor | |||
|---|---|---|---|
| Provider | Voice | Data | 4G |
| EE | |||
| Three | |||
| O2 | |||
| Vodafone | |||
| Estimated mobile coverage provided by Ofcom for this property's postcode. | |||
| Outdoor | |||
|---|---|---|---|
| Provider | Voice | Data | 4G |
| EE | |||
| Three | |||
| O2 | |||
| Vodafone | |||
| Estimated mobile coverage provided by Ofcom for this property's postcode. | |||
