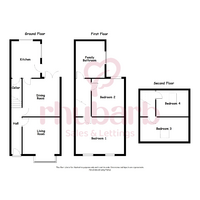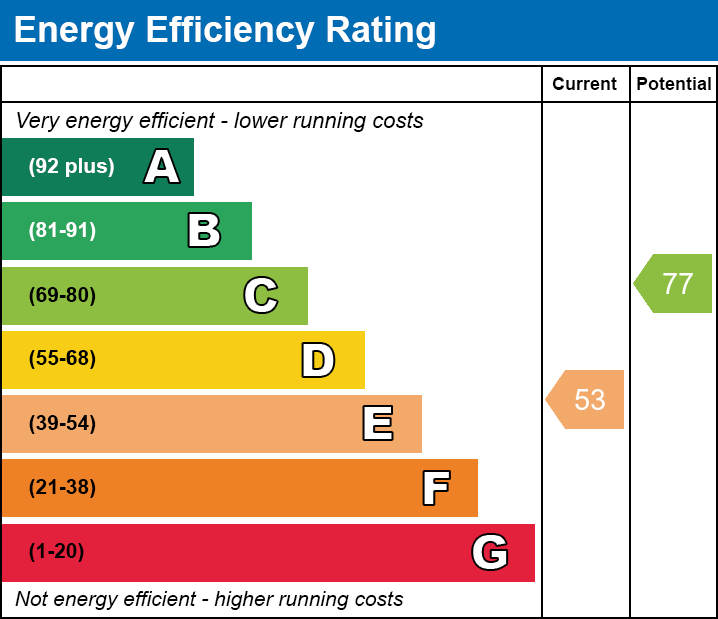4 bed Terraced House
Church Lane, Normanton, West Yorkshire
Asking Price
£250,000
SSTC
Features
Summary
Bursting with character and offering superb space over four impressive levels, this four-bedroom Victorian terrace is packed with potential. Featuring original details, spacious living areas, a versatile cellar, and rare off-road parking – all set on a sought-after street near Normanton Town Centre.
Description
Offering exceptional proportions and outstanding potential, this beautifully characterful Victorian terrace spans an impressive four levels and is brimming with original features throughout. Set on a highly desirable, well-established street near Normanton Town Centre, across the street from Normanton junior academy and within easy reach of the M62 motorway, this bay-fronted home promises convenience, superb family living and the opportunity to create something truly special.
Step inside to find a welcoming entrance hall, a spacious lounge with period charm, a separate dining room perfect for entertaining, and a generous breakfast kitchen to the ground floor. Below, a sizeable cellar provides versatile additional space, ideal for storage or conversion.
The first floor hosts two double bedrooms and the house bathroom, while the second floor offers two further double bedrooms, offering flexible living arrangements to suit a range of needs.
Externally, the property continues to impress with both front and rear gardens, with on street parking to the front plus gated rear access providing valuable off-road parking if required.
A rare opportunity to secure a home of this scale and character – early viewing is highly recommended to appreciate the full potential on offer.
Entrance Hallway
A welcoming entrance hall with a solid wooden front door, tiled floor, central heating radiator and access to the main living areas.
Living Room
3.96 m x 4.00 m (13'0" x 13'1")
Light floods in through a beautiful bay window at the front, with a gas fire set within a polished stone hearth and decorative wooden surround, boasting original celling cornice and ceiling rose it's a perfect space to relax and unwind.
Dining Room
4.25 m x 4.09 m (13'11" x 13'5")
A second spacious reception room boasting French doors opening to the rear garden, with another gas fire set in a feature fireplace.
Breakfast Kitchen
3.96 m x 3.11 m (13'0" x 10'2")
A bright, functional kitchen fitted with a range of wall and base units, offering ample workspace and breakfast bar. It features stainless steel sink with drainer and mixer tap, plumbing for washing machine and dishwasher, and a range-style cooker with extractor. Dual-aspect windows and a side entrance door.
Also giving access to cellar.
Cellar
Offering excellent potential for a variety of uses. Whether you're looking for extra storage, or considering a full conversion to create additional living accommodation.
First Floor
Landing
With staircase to the second floor and giving access to:
Bedroom 1
3.99 m x 4.68 m (13'1" x 15'4")
This generous main bedroom is located at the front of the property with two windows over looking the front elevation, fitted wardrobes, and a central heating radiator.
Bedroom 2
4.11 m x 3.48 m (13'6" x 11'5")
Another great double room overlooking the rear, also fitted with wardrobes and a central heating radiator.
Family Bathroom
3.92 m x 3.10 m (12'10" x 10'2")
A spacious and stylish bathroom featuring a freestanding bath, separate double shower cubicle, WC, bidet, and a wash basin sei in vanity unit with built-in storage. Additional features include a handy storage cupboard and dual chrome heated towel rails for added comfort.
Second Floor
Landing
With sky light and giving access to:
Bedroom 3
2.60 m x 5.26 m (8'6" x 17'3")
A bright and versatile attic bedroom with a skylight to the front, electric heater, and fitted wardrobes.
Bedroom 4
2.81 m x 3.57 m (9'3" x 11'9")
Positioned at the rear, this additional double attic room features a skylight.
Disclaimer:
All descriptions, measurements, and floor plans are provided as a guideline only and should not be relied upon as exact representations. While every effort has been made to ensure accuracy, the details are for informational purposes and may be subject to change. Interested parties are advised to independently verify any information before making a decision.
Points to note
Upon acceptance of an offer deemed acceptable by the seller, we require a payment of £25 per purchaser. This covers the cost of Anti-Money Laundering (AML) checks and associated administration.
Please note that AML checks are a legal requirement, and this non-refundable fee is necessary to carry out those checks in compliance with current legislation.
Utilities, Rights, Easements & Risks
Utility Supplies
| Electricity | Ask Agent |
|---|---|
| Water | Ask Agent |
| Heating | Ask Agent |
| Broadband | Ask Agent |
| Sewerage | Ask Agent |
Rights & Restrictions
| Article 4 Area | Ask Agent |
|---|---|
| Listed property | Ask Agent |
| Restrictions | Ask Agent |
| Required access | Ask Agent |
| Rights of Way | Ask Agent |
Risks
| Flooded in last 5 years | Ask Agent |
|---|---|
| Flood defenses | Ask Agent |
| Flood sources | Ask Agent |
Additional Details
Additional Features
Broadband Speeds
| Minimum | Maximum | |
|---|---|---|
| Download | 17.00 Mbps | 1800.00 Mbps |
| Upload | 1.00 Mbps | 220.00 Mbps |
| Estimated broadband speeds provided by Ofcom for this property's postcode. | ||
Mobile Coverage
| Indoor | |||
|---|---|---|---|
| Provider | Voice | Data | 4G |
| EE | |||
| Three | |||
| O2 | |||
| Vodafone | |||
| Estimated mobile coverage provided by Ofcom for this property's postcode. | |||
| Outdoor | |||
|---|---|---|---|
| Provider | Voice | Data | 4G |
| EE | |||
| Three | |||
| O2 | |||
| Vodafone | |||
| Estimated mobile coverage provided by Ofcom for this property's postcode. | |||


