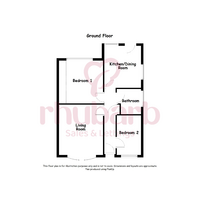2 bed Semi Detached Bungalow
Whitley Spring Crescent, Ossett, West Yorkshire
Guide Price
£230,000
SSTC
Features
Summary
Guide Price £230,000 - £235,000
This charming two-bedroom bungalow is move-in ready with major upgrades already taken care of — with replacement windows, a recently installed new boiler, and a fresh new roof. Low-maintenance and full of potential, it’s the perfect blend of comfort, convenience, and peace of mind.
Description
Guide Price £230,000 - £235,000
Located in a well-regarded part of Ossett, this delightful two-bedroom bungalow presents a superb opportunity for those seeking a home that’s ready to enjoy from day one. Recently updated with a new roof, modern double-glazed windows, and a recently installed boiler, the property offers peace of mind and energy efficiency for years to come.
Just a short distance from Ossett town centre, you'll have everyday essentials, shops, and transport links right on your doorstep — making this an ideal choice for downsizers or anyone looking for easy, single-level living in a convenient yet peaceful location.
Inside, the layout is well thought out and easy to navigate. A welcoming entrance hallway leads to a spacious lounge. The kitchen is fitted with ample units and room to dine, creating a functional and homely space. There are two bedrooms the main having built in wardrobes, along with a bathroom fitted with a three-piece suite.
Outside, the home continues to impress. To the front is a well-kept lawned garden, while a side driveway provides off-road parking and leads to a detached garage. The rear garden is private, low maintenance, and ideal for anyone wanting a pleasant outdoor space without the upkeep.
Offered with no onward chain, this is a wonderful opportunity to secure a comfortable, updated bungalow in a sought-after location — early viewing is highly recommended.
Entrance Hallway
With PVCu entrance door, storage cupboard, loft access hatch and leading to:
Living Room
4.27 m x 3.67 m (14'0" x 12'0")
A light and spacious reception room with an ornamental fireplace and electric fire, offering a cosy focal point to the space.
Kitchen
3.05 m x 3.56 m (10'0" x 11'8")
Fitted with a range of shaker-style wall and base units, incorporating a laminate work surface with an inset 1.5 bowl stainless steel sink and drainer, tiled splashback, and integrated oven, gas hob, extractor hood, slimline dishwasher, and fridge freezer. Two windows provide plenty of natural light, and there is an entrance door leading out to the garden.
Bedroom One
3.61 m x 3.08 m (11'10" x 10'1")
A generously sized double bedroom boasting fitted wardrobes that provide ample storage, with a pleasant outlook over the rear garden.
Bedroom Two
3.34 m x 2.03 m (10'11" x 6'8")
A good-sized second bedroom that could be used in various ways, such as a dressing room or home office, with a window overlooking the front elevation.
Bathroom/WC
Fitted with a contemporary three-piece white suite, including a bathtub with a mixer shower over and a folding glass shower screen. The wash basin with chrome mixer tap is set on a storage vanity unit, complemented by a WC. The bathing area features half-height tiling, and there is a chrome-effect ladder towel rail
Outside
To the front of the property is a well-maintained, neatly manicured lawned garden, adding to the home's kerb appeal. A side driveway provides off-road parking for convenience and leads to a detached garage, offering additional storage space or parking. The rear garden is a real highlight, offering a private setting. Designed with low maintenance in mind, it features easy-to-care-for landscaping, making it perfect for those who wish to enjoy outdoor space without the hassle of excessive upkeep. It’s an ideal spot for relaxation, entertaining, or simply enjoying some peace and quiet.
Disclaimer
All descriptions, measurements, and floor plans are provided as a guideline only and should not be relied upon as exact representations. While every effort has been made to ensure accuracy, the details are for informational purposes and may be subject to change. Interested parties are advised to independently verify any information before making a decision.
Points to Note
Upon acceptance of an offer deemed acceptable by the seller, we require a payment of £25 per purchaser. This covers the cost of Anti-Money Laundering (AML) checks and associated administration.
Please note that AML checks are a legal requirement, and this non-refundable fee is necessary to carry out those checks in compliance with current legislation.
Utilities, Rights, Easements & Risks
Utility Supplies
| Electricity | Ask Agent |
|---|---|
| Water | Ask Agent |
| Heating | Ask Agent |
| Broadband | Ask Agent |
| Sewerage | Ask Agent |
Rights & Restrictions
| Article 4 Area | Ask Agent |
|---|---|
| Listed property | Ask Agent |
| Restrictions | Ask Agent |
| Required access | Ask Agent |
| Rights of Way | Ask Agent |
Risks
| Flooded in last 5 years | Ask Agent |
|---|---|
| Flood defenses | Ask Agent |
| Flood sources | Ask Agent |
Additional Details
Additional Features
Broadband Speeds
| Minimum | Maximum | |
|---|---|---|
| Download | 14.00 Mbps | 1800.00 Mbps |
| Upload | 1.00 Mbps | 1000.00 Mbps |
| Estimated broadband speeds provided by Ofcom for this property's postcode. | ||
Mobile Coverage
| Indoor | |||
|---|---|---|---|
| Provider | Voice | Data | 4G |
| EE | |||
| Three | |||
| O2 | |||
| Vodafone | |||
| Estimated mobile coverage provided by Ofcom for this property's postcode. | |||
| Outdoor | |||
|---|---|---|---|
| Provider | Voice | Data | 4G |
| EE | |||
| Three | |||
| O2 | |||
| Vodafone | |||
| Estimated mobile coverage provided by Ofcom for this property's postcode. | |||
