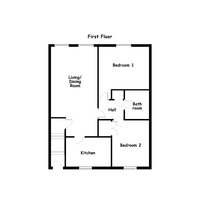2 bed Flat
Holly Court, Outwood, Wakefield, West Yorkshire
Asking Price
£130,000
Available
Features
Summary
Enjoying an enviable position at the head of a popular courtyard development for the over 55's is this Top (First Floor) apartment.
Description
Available with no chain involved and vacant possession is this purpose built apartment first (top) floor apartment. Purpose built in 1990 having well-proportioned rooms an early viewing is advised.
The accommodation comprises entrance hall with staircase to the first floor, spacious living/dining room, kitchen, inner hall, two bedrooms and the bathroom/w.c. Outside, there is a small lawn garden to the front and one allocated parking space. Fitted with electric heating & double glazing.
Situated in Outwood the apartment is ideally placed for access to the local co-op, butchers, hairdressers/barbers and public houses. A short drive or bus route (regular 110 service on Leeds Road) to Wakefield City Centre for those looking to commute further afield.
Current lease 99 years from 1st October 1990.
Service Charge & Ground Rent payable monthly to Together Housing
The service charge is £135 (per month) and peppercorn ground rent (pa) covering buildings insurance, communal gardening and window cleaning.
Living/Dining Room
6.95 m x 3.60 m (22'10" x 11'10")
A spacious bight open plan living/dining room with ornate coving and two ceiling roses. Decorative fire surround with marble style interior & matching hearth. Two PVCu double glazed windows to the rear elevation and two storage heaters. Doors off to the Kitchen and Inner Hall.
Kitchen
3.48 m x 2.27 m (11'5" x 7'5")
A range of fitted wall and base units with laminated work surface and tiled upstand. Stainless steel sink with draining and mixer tap. Integrated oven, hob and canopy hood over. Space for a washing machine and tall fridge freezer. PVCu double glazed window to the front overlooking the court.
Inner Hall
Doors leading to two bedrooms, bathroom and cupboard housing the water cylinder.
Bedroom One
3.90 m x 3.29 m (12'10" x 10'10")
Coving to the ceiling, large wardrobe unit with drawer storage. PVCu double glazed window to the rear elevation and a storage heater.
Bedroom Two
3.60 m x 2.86 m (11'10" x 9'5")
Double door spacious storage cupboard/wardrobe off. PVCu double glazed window to the front elevation and a storage heater.
Bathroom
2.23 m x 1.86 m (7'4" x 6'1")
Fitted bathroom suite comprising vanity storage cupboard with washbasin, low flush w.c. and panelled bath with electric shower over. Fully tiled walls, wall mounted heater and lino flooring.
Outside
Attached external cupboard housing the electric meter. Lawned front with paved walkway to the apartment door.
Disclaimer:
All descriptions, measurements, floor plans, and photographs are provided as a general guide only and must be assumed to be incorrect until verified. Nothing concerning the type of construction, the condition of the structure, or the working order, ownership, or suitability of any apparatus, equipment, fixtures, fittings, or services is implied or guaranteed. Rhubarb Sales and Lettings Ltd has not tested or inspected any such items. Rhubarb Sales and Lettings Ltd has not examined title deeds, legal documentation, guarantees, or tenure. Buyers/applicants must therefore assume that all information is incorrect until it has been verified by their own inspection and by consulting their solicitor. Sales particulars may change over time, and all parties are strongly advised to carry out a final inspection prior to exchange of contracts. Neither Rhubarb Sales and Lettings Ltd nor the seller accepts any liability for the accuracy of the information contained in these particulars.
Points to Note
Upon acceptance of an offer deemed acceptable by the seller, we require a payment of £30.00 (including VAT at 20%) per named purchaser. This amount is made up of £25.00 plus £5.00 VAT.
This fee covers the cost of Anti-Money Laundering (AML) checks and associated administration. AML checks are a legal requirement under the Money Laundering, Terrorist Financing and Transfer of Funds (Information on the Payer) Regulations 2017.
Please note:
This fee is strictly non-refundable in all circumstances, including where a purchase does not proceed.
The fee relates solely to the performance of mandatory compliance checks and is not a deposit or contribution towards the purchase price.
Regulatory Information:
Rhubarb Sales & Lettings Limited is a member of a government-approved Client Money Protection (CMP) Scheme under Propertymark, Scheme Reference: C0139883.
We are a member of The Property Ombudsman redress scheme
Company VAT Number: 498888976
Utilities, Rights, Easements & Risks
Utility Supplies
| Electricity | Ask Agent |
|---|---|
| Water | Ask Agent |
| Heating | Ask Agent |
| Broadband | Ask Agent |
| Sewerage | Ask Agent |
Rights & Restrictions
| Article 4 Area | Ask Agent |
|---|---|
| Listed property | Ask Agent |
| Restrictions | Ask Agent |
| Required access | Ask Agent |
| Rights of Way | Ask Agent |
Risks
| Flooded in last 5 years | Ask Agent |
|---|---|
| Flood defenses | Ask Agent |
| Flood sources | Ask Agent |
Additional Details
Broadband Speeds
| Minimum | Maximum | |
|---|---|---|
| Download | 16.00 Mbps | 1800.00 Mbps |
| Upload | 1.00 Mbps | 220.00 Mbps |
| Estimated broadband speeds provided by Ofcom for this property's postcode. | ||
Mobile Coverage
| Indoor | |||
|---|---|---|---|
| Provider | Voice | Data | 4G |
| EE | |||
| Three | |||
| O2 | |||
| Vodafone | |||
| Estimated mobile coverage provided by Ofcom for this property's postcode. | |||
| Outdoor | |||
|---|---|---|---|
| Provider | Voice | Data | 4G |
| EE | |||
| Three | |||
| O2 | |||
| Vodafone | |||
| Estimated mobile coverage provided by Ofcom for this property's postcode. | |||
