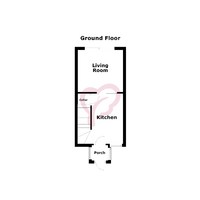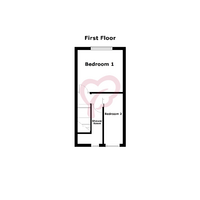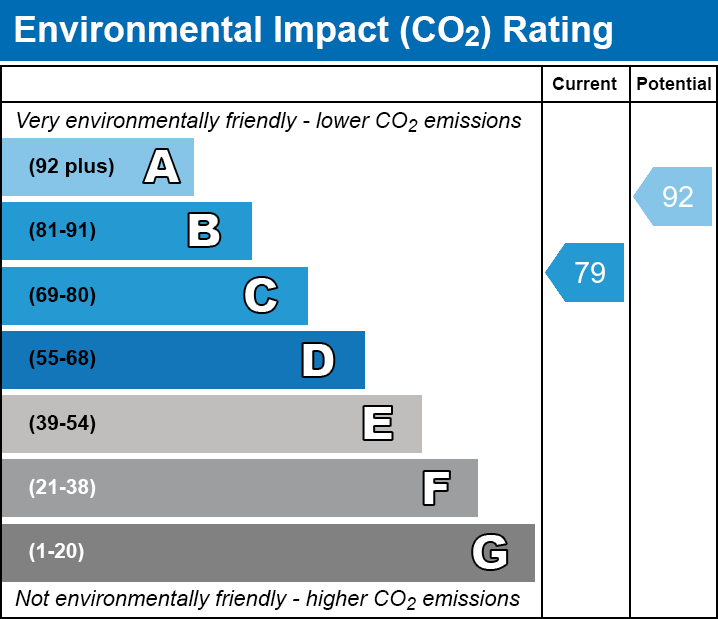2 bed Terraced House
Rooks Nest Road, Wakefield, West Yorkshire
Asking Price
£150,000
SSTC
Features
Summary
Ideal First Home!
Located in sought-after Outwood, this property features a new kitchen and is perfect for first-time buyers. Within walking distance of local pubs, shops, salons and barbers, it also offers easy access to the M1/M62 and Outwood Train Station with free parking.
Description
Ready to take your first step onto the property ladder?
This superb home in the ever-popular area of Outwood could be exactly what you’re looking for.
Perfectly placed, it’s within walking distance of a great mix of local amenities – from cosy pubs and convenience stores to beauty salons and barbers. For commuters, the location couldn’t be better, with excellent motorway links to the M1 and M62, plus Outwood Train Station just minutes away offering free parking.
Inside, the property offers well-planned accommodation including an entrance porch, modern kitchen, living room and cellar. Upstairs you’ll find two goodsize sized bedrooms along with a stylish shower room and WC.
Step outside and you’ll discover a real highlight – a fantastic rear garden with patio, lawn and a variety of mature plants, trees and shrubs, perfect for relaxing or entertaining. Ample on-street parking is available to the front. and shrubs.
Entrance Porch
Accessing:
Kitchen
3.41 m x 3.15 m (11'2" x 10'4")
A spacious kitchen, recently refitted with a modern range of wall and base units complemented by wood-effect worktops. The layout provides ample storage and workspace, with room for appliances including plumbing washing machine, dryer and fridge freezer. A large window allows plenty of natural light, while the rear entrance door opens directly out for convenient access.
The kitchen flow into the living area via sliding wooden doors, making it an ideal space for both everyday family living and entertaining.
Cellar
Useful for storage.
Living Room
3.28 m x 4.24 m (10'9" x 13'11")
A bright and spacious reception room with sliding patio doors leading out to the rear garden and ornamental fireplace with electric fire.
First Floor
Landing
Loft access hatch
Bedroom One
3.29 m x 4.20 m (10'10" x 13'9")
A great size double bedroom over looking the rear garden.
Bedroom Two
3.38 m x 2.09 m (11'1" x 6'10")
Another well proportioned bedroom that can be utilised in many ways - it is currently accomodating a double bed and differs to the picture
Shower Room/WC
Enjoying a contemporary three piece white suite comprising of WC, wash basin set on vanity storage unit with black mixer tap, and enclosed shower unit with black mixer shower and glass folding shower screen.
Outside
To the front of the property there is plenty on street parking available, whilst to the rear lies a superb size garden offering patio and lawn areas with a range of mature plants, trees and shrubs - the size of which can only be understood upon viewing.
Please Note
An access right of way exists across the rear of the garden for the neighbouring properties. This is common with properties of this style and age.
Disclaimer:
All descriptions, measurements, floor plans, and photographs are provided as a general guide only and must be assumed to be incorrect until verified. Nothing concerning the type of construction, the condition of the structure, or the working order, ownership, or suitability of any apparatus, equipment, fixtures, fittings, or services is implied or guaranteed. Rhubarb Sales and Lettings Ltd has not tested or inspected any such items. Rhubarb Sales and Lettings Ltd has not examined title deeds, legal documentation, guarantees, or tenure. Buyers/applicants must therefore assume that all information is incorrect until it has been verified by their own inspection and by consulting their solicitor. Sales particulars may change over time, and all parties are strongly advised to carry out a final inspection prior to exchange of contracts. Neither Rhubarb Sales and Lettings Ltd nor the seller accepts any liability for the accuracy of the information contained in these particulars.
POINT TO NOTE:
Upon acceptance of an offer deemed acceptable by the seller, we require a payment of £30.00 (including VAT at 20%) per named purchaser. This amount is made up of £25.00 plus £5.00 VAT.
This fee covers the cost of Anti-Money Laundering (AML) checks and associated administration. AML checks are a legal requirement under the Money Laundering, Terrorist Financing and Transfer of Funds (Information on the Payer) Regulations 2017.
Please note:
This fee is strictly non-refundable in all circumstances, including where a purchase does not proceed.
The fee relates solely to the performance of mandatory compliance checks and is not a deposit or contribution towards the purchase price.
Regulatory Information:
Rhubarb Sales & Lettings Limited is a member of a government-approved Client Money Protection (CMP) Scheme under Propertymark, Scheme Reference: C0139883.
We are a member of The Property Ombudsman redress scheme
Company VAT Number: 498888976
Utilities, Rights, Easements & Risks
Utility Supplies
| Electricity | Ask Agent |
|---|---|
| Water | Ask Agent |
| Heating | Ask Agent |
| Broadband | Ask Agent |
| Sewerage | Ask Agent |
Rights & Restrictions
| Article 4 Area | Ask Agent |
|---|---|
| Listed property | Ask Agent |
| Restrictions | Ask Agent |
| Required access | Ask Agent |
| Rights of Way | Ask Agent |
Risks
| Flooded in last 5 years | Ask Agent |
|---|---|
| Flood defenses | Ask Agent |
| Flood sources | Ask Agent |
Additional Details
Broadband Speeds
| Minimum | Maximum | |
|---|---|---|
| Download | 13.00 Mbps | 10000.00 Mbps |
| Upload | 1.00 Mbps | 10000.00 Mbps |
| Estimated broadband speeds provided by Ofcom for this property's postcode. | ||
Mobile Coverage
| Indoor | |||
|---|---|---|---|
| Provider | Voice | Data | 4G |
| EE | |||
| Three | |||
| O2 | |||
| Vodafone | |||
| Estimated mobile coverage provided by Ofcom for this property's postcode. | |||
| Outdoor | |||
|---|---|---|---|
| Provider | Voice | Data | 4G |
| EE | |||
| Three | |||
| O2 | |||
| Vodafone | |||
| Estimated mobile coverage provided by Ofcom for this property's postcode. | |||



