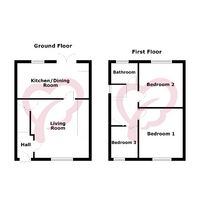3 bed Semi-detached House
Church Lane Avenue, Wakefield, West Yorkshire
Guide Price
£210,000
SSTC
Features
Summary
Guide Price £210,000 - £215,000
This beautifully presented semi-detached home in Outwood offers modern living with a spacious living room, a stylish kitchen/diner with integrated appliances, and three bright bedrooms. Outside, enjoy off-street parking and a private rear garden with a timber deck and lawn. Perfectly located near excellent amenities, schools, and transport links, this move-in-ready property is ideal for families or professionals. Book your viewing today!
Description
Guide Price £210,000 - £215,000
Located in the sought-after area of Outwood, Wakefield, this beautifully presented three-bedroom semi-detached home offers modern living with a touch of character. Ideal for families and professionals alike, the property is close to excellent local amenities, schools, and transport links, including Outwood Railway Station and the M1 and M62 motorways.
Inside, a welcoming entrance hall leads to a spacious living room with a stove-effect electric fire, alcove storage, and a large window that fills the space with natural light. The modern kitchen and dining room at the rear boasts sleek white units, integrated appliances, and space for an American-style fridge freezer. Double doors open onto the garden, creating the perfect flow for entertaining.
Upstairs, the property features three bright bedrooms, including two doubles and a versatile single room, along with loft access and a family bathroom.
Outside, the home offers off-street parking with a gravelled front and side area, while the private rear garden includes a raised timber deck, lawn, paved patio, and a handy storage shed.
With its prime location and move-in-ready appeal, this home is a must-see. Book your viewing today to avoid missing out!
Entrance Hall
Step inside through the sleek UPVC front door, featuring a frosted double panel insert. The laminate flooring sets the tone for a modern aesthetic, while the central heating radiator ensures a warm welcome. The staircase invites you upward, and a doorway leads you to the cozy living room.
Living Room
4.11 m x 4.08 m (13'6" x 13'5")
This inviting space boasts coving to the ceiling and a large UPVC double-glazed window that floods the room with natural light. The decorative stove-effect electric fire, complete with a wooden surround, adds a touch of charm. Built-in alcove shelving and cupboards provide storage with style, while an under-stairs cupboard offers even more space for your treasures.
Kitchen & Dining Room
5.18 m x 2.48 m (17'0" x 8'2")
Cook, dine, and entertain in this contemporary culinary haven. Sleek white base and wall units with chrome handles complement the laminated worksurfaces and UPVC splashbacks. The integrated oven and induction hob make meal prep a breeze, while the stainless steel sink, integrated dishwasher, and washing machine add practicality. There’s even space for your dream American-style fridge freezer!
Clever corner cupboards with pull-out carousels ensure no inch of storage goes to waste. Insert spotlights set the mood, and UPVC double-glazed doors invite you to step out into the garden.
Upstairs
The landing provides access to all three bedrooms, the house bathroom, and a loft hatch with a handy drop-down ladder. A UPVC double-glazed side window keeps the space light and airy.
Bedroom One
3.12 m x 3.09 m (10'3" x 10'2")
Coving to the ceiling, a central heating radiator, and a large UPVC window overlooking the front.
Bedroom Two
3.11 m x 3.06 m (10'2" x 10'0")
A serene retreat with views to the rear elevation, perfectly proportioned for rest or work.
Bedroom Three
2.21 m x 1.89 m (7'3" x 6'2")
Compact yet versatile, this room is ideal for a nursery, home office, or cozy guest bedroom.
Outside
The property offers a low-maintenance front and side area, graveled with paved inserts for off-street parking that continues seamlessly along the side. The rear garden is a true haven for outdoor living, featuring a large raised timber deck perfect for summer gatherings, an adjoining lawn for relaxation or play, a paved patio ideal for al fresco dining, and a timber shed for convenient storage.
Points to Note
Upon acceptance of an offer deemed acceptable by the seller, we require a payment of £25 per purchaser. This covers the cost of Anti-Money Laundering (AML) checks and associated administration.
Please note that AML checks are a legal requirement, and this non-refundable fee is necessary to carry out those checks in compliance with current legislation.
Utilities, Rights, Easements & Risks
Utility Supplies
| Electricity | Ask Agent |
|---|---|
| Water | Ask Agent |
| Heating | Ask Agent |
| Broadband | Ask Agent |
| Sewerage | Ask Agent |
Rights & Restrictions
| Article 4 Area | Ask Agent |
|---|---|
| Listed property | Ask Agent |
| Restrictions | Ask Agent |
| Required access | Ask Agent |
| Rights of Way | Ask Agent |
Risks
| Flooded in last 5 years | Ask Agent |
|---|---|
| Flood defenses | Ask Agent |
| Flood sources | Ask Agent |
Additional Details
Additional Features
Broadband Speeds
| Minimum | Maximum | |
|---|---|---|
| Download | 15.00 Mbps | 10000.00 Mbps |
| Upload | 1.00 Mbps | 10000.00 Mbps |
| Estimated broadband speeds provided by Ofcom for this property's postcode. | ||
Mobile Coverage
| Indoor | |||
|---|---|---|---|
| Provider | Voice | Data | 4G |
| EE | |||
| Three | |||
| O2 | |||
| Vodafone | |||
| Estimated mobile coverage provided by Ofcom for this property's postcode. | |||
| Outdoor | |||
|---|---|---|---|
| Provider | Voice | Data | 4G |
| EE | |||
| Three | |||
| O2 | |||
| Vodafone | |||
| Estimated mobile coverage provided by Ofcom for this property's postcode. | |||
