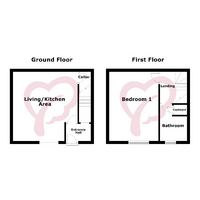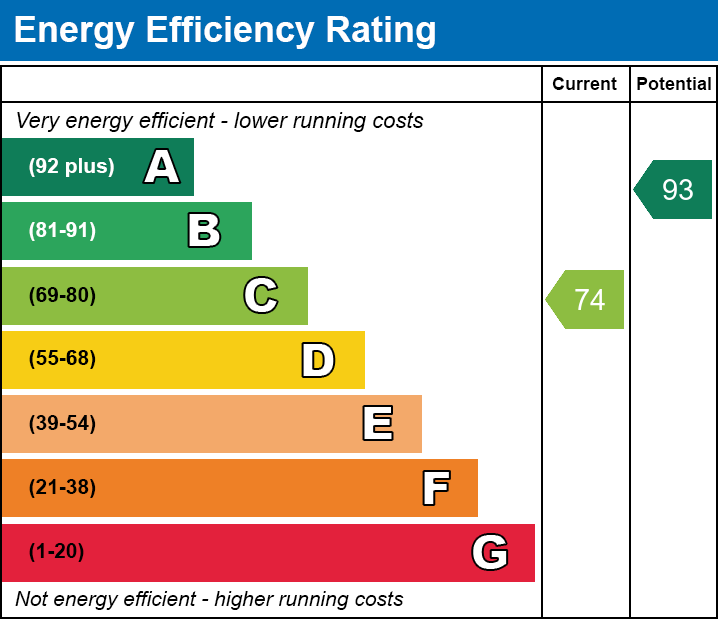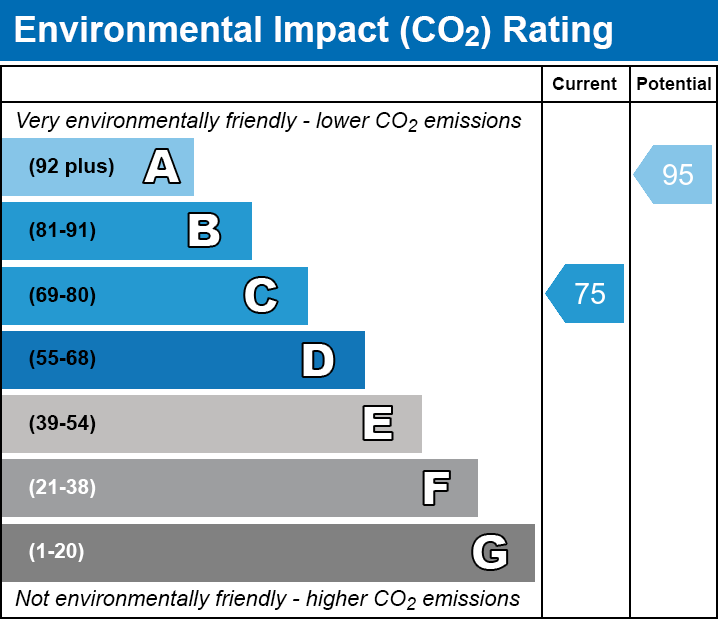1 bed Terraced House
Leeds Road, Wakefield, West Yorkshire
Asking Price
£112,500
SSTC
Features
Summary
Nestled in the heart of Outwood, this charming one-bedroom home offers the perfect blend of comfort and convenience. With a bright and airy living/modern kitchen space, and a spacious cozy bedroom, it’s ideal for first-time buyers, downsizers, or investors. Just moments from local amenities and excellent transport links, this home is a rare gem that won’t stay on the market for long. Don’t miss your chance.
Description
Situated in the highly sought-after area of Outwood, this delightful one-bedroom home offers the perfect combination of modern comfort and everyday convenience. Ideal for first-time buyers, downsizers, or investors, the property offers well-proportioned spaces.
Upon entering, you are welcomed by an entrance hallway that leads into the stylish open-plan living and kitchen area. The superbly sized double bedroom offers a peaceful retreat, while the house bathroom boasts a contemporary white suite, adding to the home’s overall appeal.
In addition to the main living areas, this property offers two great solutions, including a useful cellar and a loft room, providing ample space for household essentials. With central heating and double glazing throughout.
Located just a short walk from Outwood train station, commuting is effortless, with excellent transport links connecting you to nearby towns and cities. The area also benefits from a range of local amenities, including shops, pubs, and restaurants, making it a fantastic place to call home.
This is a rare opportunity to own a charming and well-located property—early viewing is highly recommended!
Entrance Hall
With entrance door, the combi boiler and features a tiled floor for easy maintenance, with a staircase leading to the first floor.
Open Plan Living Kitchen Room
4.63 m x 4.22 m (15'2" x 13'10")
The open-plan living kitchen is fitted with modern matt grey wall and base storage units, incorporating an integrated electric oven, induction hob, and extractor hood. It also offers space and plumbing for a slimline dishwasher and washing machine, as well as room for a fridge freezer. A window to the front elevation fills the space with natural light, while the laminate flooring throughout adds a contemporary touch.
There is access to a cellar.
Cellar
Useful for storage
First Floor
Landing
Bedroom
4.65 m x 3.22 m (15'3" x 10'7")
This fantastic-sized bedroom offers plenty of space for relaxation featuring stylish shutters on the window that allow for adjustable natural light and privacy. A fold-down timber ladder provides access to additional storage in the loft, maximizing the room’s functionality and storage potential.
Bathroom/WC
The bathroom is fitted with a modern three-piece white suite, including a bathtub with an electric shower over, a WC, and a wash basin. White tiling to the walls creates a bright and clean aesthetic, while a window allows natural light and additional storage is provided by a convenient cupboard, ensuring practicality and functionality.
Outside
The property is located on a street with ample on-street parking available, should it be required.
Disclaimer:
All descriptions, measurements, and floor plans are provided as a guideline only and should not be relied upon as exact representations. While every effort has been made to ensure accuracy, the details are for informational purposes and may be subject to change. Interested parties are advised to independently verify any information before making a decision.
Points to Note
Upon acceptance of an offer deemed acceptable by the seller, we require a payment of £25 per purchaser. This covers the cost of Anti-Money Laundering (AML) checks and associated administration.
Please note that AML checks are a legal requirement, and this non-refundable fee is necessary to carry out those checks in compliance with current legislation.
Utilities, Rights, Easements & Risks
Utility Supplies
| Electricity | Ask Agent |
|---|---|
| Water | Ask Agent |
| Heating | Ask Agent |
| Broadband | Ask Agent |
| Sewerage | Ask Agent |
Rights & Restrictions
| Article 4 Area | Ask Agent |
|---|---|
| Listed property | Ask Agent |
| Restrictions | Ask Agent |
| Required access | Ask Agent |
| Rights of Way | Ask Agent |
Risks
| Flooded in last 5 years | Ask Agent |
|---|---|
| Flood defenses | Ask Agent |
| Flood sources | Ask Agent |
Additional Details
Additional Features
Broadband Speeds
| Minimum | Maximum | |
|---|---|---|
| Download | 16.00 Mbps | 10000.00 Mbps |
| Upload | 1.00 Mbps | 10000.00 Mbps |
| Estimated broadband speeds provided by Ofcom for this property's postcode. | ||
Mobile Coverage
| Indoor | |||
|---|---|---|---|
| Provider | Voice | Data | 4G |
| EE | |||
| Three | |||
| O2 | |||
| Vodafone | |||
| Estimated mobile coverage provided by Ofcom for this property's postcode. | |||
| Outdoor | |||
|---|---|---|---|
| Provider | Voice | Data | 4G |
| EE | |||
| Three | |||
| O2 | |||
| Vodafone | |||
| Estimated mobile coverage provided by Ofcom for this property's postcode. | |||


