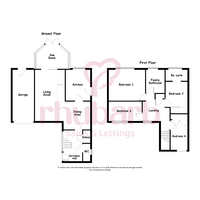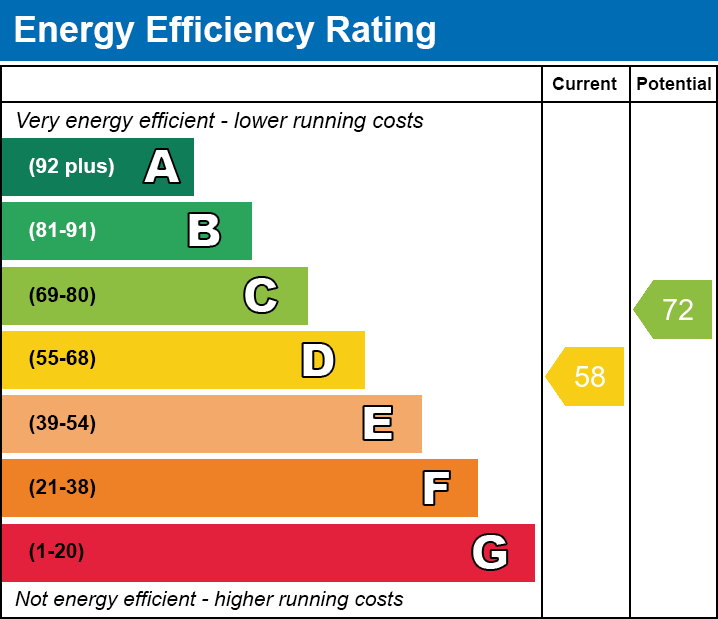4 bed Detached House
Brand Hill Drive, Crofton, Wakefield, West Yorkshire
Asking Price
£285,000
SSTC
Features
Summary
Set in the heart of Crofton, this four bedroom family home offers generous living space, a sunroom, en-suite, integral garage and a private, tiered garden. Walking distance to schools, shops and green space — with great commuter links to Wakefield and beyond!
Description
Enjoying a cul-de-sac position in the ever-popular village of Crofton, this spacious four-bedroom family home offers a fantastic blend of comfort, versatility and convenience. With generous living areas, a bright sunroom, ground floor w.c., en-suite and family bathrooms, there’s space here for everyone to enjoy.
Externally, the property boasts ample off-street parking via a block-paved driveway, an integral garage, and an extensive southerly facing private, tiered rear garden — ideal for summer BBQs or a peaceful morning coffee.
Located in a well-established area, Crofton offers a strong sense of community along with a host of local amenities including shops, pubs, cafes, and well-regarded primary and secondary schools. The nearby nature trails and parks make it great for families and dog walkers alike, while Wakefield city centre and motorway links (M1/M62) are just a short drive away, perfect for commuters.
This is a home that ticks the boxes — space, location, and practicality, all wrapped up in a peaceful cul-de-sac setting.
Entrance Hall
A welcoming space with a UPVC entrance door and double glazed side window. Laminate flooring underfoot, central heating radiator, and doors leading to the WC, storage cupboard, and main living area.
WC
1.95 m x 0.80 m (6'5" x 2'7")
A smart and compact cloakroom with low flush WC and pedestal basin. Finished with laminate flooring, ladder radiator, inset spotlights and a frosted UPVC window to the side.
Dining Area
3.15 m x 2.86 m (10'4" x 9'5")
Ideal for family meals or entertaining. Features include a central heating radiator, ceiling coving, and a UPVC window to the side. Opens through to the living room and access to the kitchen.
Living Room
5.78 m x 3.37 m (19'0" x 11'1")
A generous, light-filled space with front-facing UPVC window and central heating radiator. Coving to ceiling and an electric fire with marble surround add a touch of elegance. Sliding glazed doors lead to the sunroom.
Sunroom
3.68 m x 2.56 m (12'1" x 8'5")
A bright retreat with single glazed windows, wall lighting and lino flooring. A radiator makes it a usable space all year round.
Kitchen
3.29 m x 2.70 m (10'10" x 8'10")
Fitted with a range of base and wall units, laminated work surfaces and tile splashbacks. Includes integrated oven and grill, electric hob, and fridge/freezer. Space and plumbing for a washing machine. Tiled floor, UPVC rear door and rear-facing window.
Landing
Access to all four bedrooms, family bathroom, a storage cupboard, and the loft. Front-facing UPVC window draws in natural light.
Bedroom One
4.08 m x 3.55 m (13'5" x 11'8")
Spacious double with fitted wardrobes, drawer units, and bedside storage. UPVC rear window and central heating radiator.
Bedroom Two
2.84 m x 2.47 m (9'4" x 8'1")
Laminate flooring, fitted wardrobe units with drawers and a separate wardrobe with sliding doors (excluded from measurements).
En-suite
2.46 m x 1.24 m (8'1" x 4'1")
White fitted suite with vanity unit, corner shower with waterfall head and body jets. Fully tiled, ladder radiator, extractor, and rear UPVC window.
Bedroom Three
3.70 m x 2.24 m (12'2" x 7'4")
Another well-sized room with fitted wardrobes and dresser. Front UPVC window and central heating radiator.
Bedroom Four
3.32 m x 1.95 m (10'11" x 6'5")
Fitted wardrobe (excluded from measurements), central heating radiator, and front-facing UPVC window.
Integral Garage
With up-and-over front door, rear pedestrian access, power, lighting and water. Ideal for storage, hobby space or secure parking.
Outside
To the front, a block-paved driveway offers ample off-street parking with a neat planted border. The garden to the rear of the home is southerly facing & extensive in size, tiered and private, featuring lawns, a paved patio, and established planting – perfect for both play and relaxation.
Disclaimer
All descriptions, measurements, and floor plans are provided as a guideline only and should not be relied upon as exact representations. While every effort has been made to ensure accuracy, the details are for informational purposes and may be subject to change. Interested parties are advised to independently verify any information before making a decision.
Points to Note
Upon acceptance of an offer deemed acceptable by the seller, we require a payment of £25 per purchaser. This covers the cost of Anti-Money Laundering (AML) checks and associated administration.
Please note that AML checks are a legal requirement, and this non-refundable fee is necessary to carry out those checks in compliance with current legislation.
Utilities, Rights, Easements & Risks
Utility Supplies
| Electricity | Ask Agent |
|---|---|
| Water | Ask Agent |
| Heating | Ask Agent |
| Broadband | Ask Agent |
| Sewerage | Ask Agent |
Rights & Restrictions
| Article 4 Area | Ask Agent |
|---|---|
| Listed property | Ask Agent |
| Restrictions | Ask Agent |
| Required access | Ask Agent |
| Rights of Way | Ask Agent |
Risks
| Flooded in last 5 years | Ask Agent |
|---|---|
| Flood defenses | Ask Agent |
| Flood sources | Ask Agent |
Additional Details
Additional Features
Broadband Speeds
| Minimum | Maximum | |
|---|---|---|
| Download | 11.00 Mbps | 10000.00 Mbps |
| Upload | 0.90 Mbps | 10000.00 Mbps |
| Estimated broadband speeds provided by Ofcom for this property's postcode. | ||
Mobile Coverage
| Indoor | |||
|---|---|---|---|
| Provider | Voice | Data | 4G |
| EE | |||
| Three | |||
| O2 | |||
| Vodafone | |||
| Estimated mobile coverage provided by Ofcom for this property's postcode. | |||
| Outdoor | |||
|---|---|---|---|
| Provider | Voice | Data | 4G |
| EE | |||
| Three | |||
| O2 | |||
| Vodafone | |||
| Estimated mobile coverage provided by Ofcom for this property's postcode. | |||


