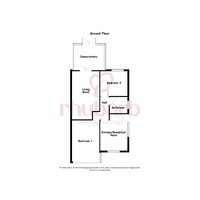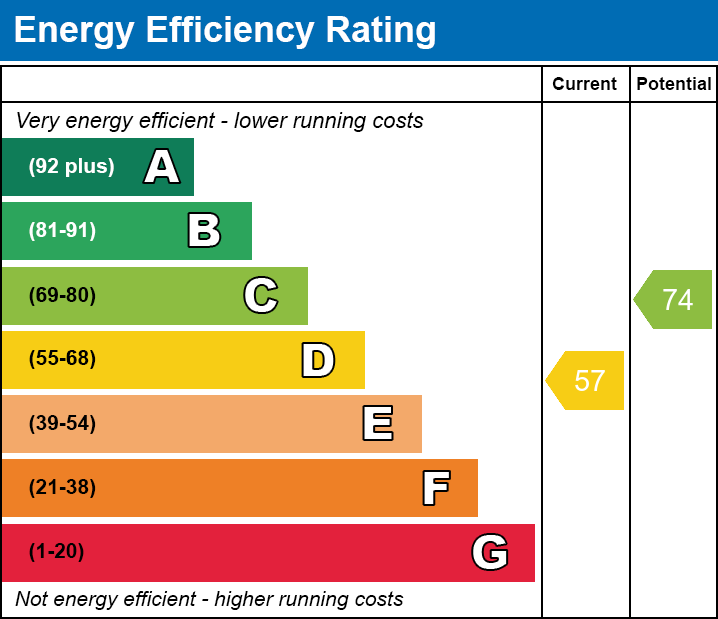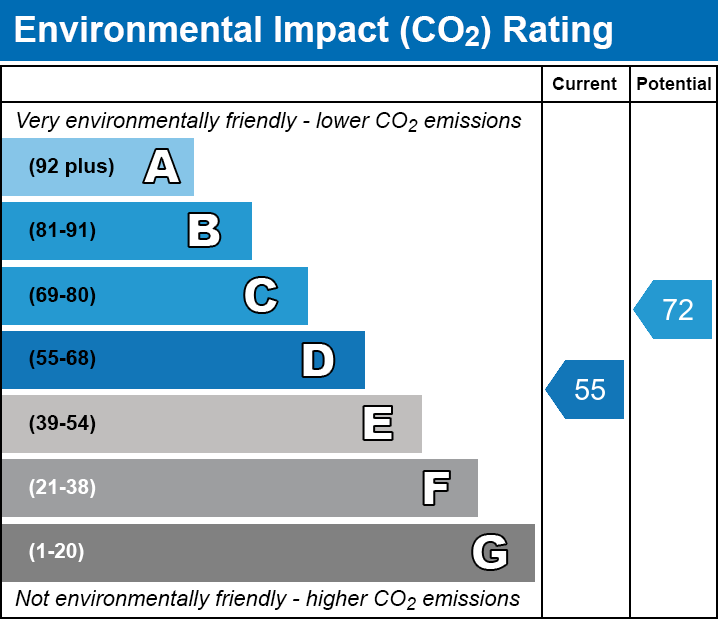2 bed Semi-detached Bungalow
Potovens Lane, Lofthouse, Wakefield, West Yorkshire
Asking Price
£239,950
SSTC
Features
Summary
Deceptively spacious 2-bed bungalow in sought-after Lofthouse! Perfect for downsizers — just minutes from Outwood station, Wakefield, the M1 & local shops. Highlights include a bright kitchen, large lounge, conservatory, modern bathroom, garage, ample parking & a private low-maintenance garden with patio, lawn & greenhouse.
Description
Situated in the popular residential area of Lofthouse, Wakefield, this well-maintained two bedroom semi-detached bungalow offers deceptively spacious accommodation and is ideally located for access to Wakefield, Leeds, and the surrounding motorway network. The property is positioned on a bus route and is within walking distance of a local convenience store, as well as the wider range of amenities available in nearby Outwood.
Internally, the property benefits from gas central heating and double glazing throughout, and comprises:
A bright and welcoming breakfast kitchen,
Generous living/dining room,
Pleasant conservatory overlooking the rear garden,
Two double bedrooms, and
A modern house bathroom with WC.
Externally, the bungalow is set on a generous plot with an ample driveway to the front, providing plenty of off-road parking and leading to a detached garage. To the rear is a low-maintenance garden featuring a patio area, ornamental lawn, planted borders, and a greenhouse — perfect for gardening enthusiasts or simply enjoying a peaceful outdoor space.
This property would be ideal for those looking to downsize, offering comfortable single-storey living without compromising on space, along with low upkeep and a quiet yet convenient location.
Early viewing is highly recommended to fully appreciate the space and potential on offer.
Inner Hallway
Featuring a radiator and a loft access hatch with a fold-down ladder, providing easy access to additional storage or loft space.
Kitchen
4.24 m x 2.96 m (13'11" x 9'9")
A well-appointed kitchen fitted with a range of wood-effect Shaker-style wall and base units with complementary work surfaces and tiled splashbacks. Features include a composite sink and drainer with chrome-effect mixer tap, integrated oven, hob, extractor fan, and dishwasher, with plumbing for a washing machine. The room benefits from a tiled floor, two windows allowing plenty of natural light, and a composite side entrance door providing external access.
Living/Dining Room
5.60 m x 3.88 m (18'4" x 12'9")
A spacious and bright living/dining area featuring a charming feature fireplace with electric fire. The room benefits from a laminate floor and glazed French-style patio doors that flood the space with natural light and provide direct access into the conservatory, creating a seamless flow for entertaining and relaxing.
Conservatory
3.40 m x 2.85 m (11'2" x 9'4")
A great-sized room offering versatile use, currently utilised as additional reception space. It features laminate flooring, a radiator, and French-style patio doors that open out to the rear garden, flooding the space with natural light and providing easy access to the outdoors.
Bedroom 1
4.73 m x 3.46 m (15'6" x 11'4")
A fantastic-sized double bedroom boasting a large window that floods the room with natural light. There is plenty of space for furniture and a radiator ensuring the room stays warm and comfortable.
Bedroom 2
3.15 m x 2.90 m (10'4" x 9'6")
A good-sized double bedroom with a window overlooking the garden, providing a pleasant outlook and plenty of natural light. The room also benefits from a radiator for added comfort.
Bathroom
2.05 m x 1.87 m (6'9" x 6'2")
Fitted with a clean, modern white suite comprising a wash basin with chrome-effect mixer tap and WC set within a vanity unit featuring a worksurface and storage cupboard. The bathroom also includes a bathtub with chrome-effect mixer tap and rainfall shower rail. Walls and floor are fully tiled, complemented by a heated chrome-effect towel radiator for added comfort.
Outside
2.05 m x 1.87 m (6'9" x 6'2")
The bungalow sits on a sizable plot, boasting a spacious driveway at the front that offers plenty of off-road parking and leads to a detached garage. At the rear, you’ll find a low-maintenance garden complete with a patio area, decorative lawn, thoughtfully planted borders, and a greenhouse — ideal for those who love gardening or want a serene outdoor space to unwind.
Disclaimer:
All descriptions, measurements, and floor plans are provided as a guideline only and should not be relied upon as exact representations. While every effort has been made to ensure accuracy, the details are for informational purposes and may be subject to change. Interested parties are advised to independently verify any information before making a decision.
POINT TO NOTE:
Upon acceptance of an offer deemed acceptable by the seller, we require a payment of £25 per purchaser. This covers the cost of Anti-Money Laundering (AML) checks and associated administration.
Please note that AML checks are a legal requirement, and this non-refundable fee is necessary to carry out those checks in compliance with current legislation.
Utilities, Rights, Easements & Risks
Utility Supplies
| Electricity | Ask Agent |
|---|---|
| Water | Ask Agent |
| Heating | Ask Agent |
| Broadband | Ask Agent |
| Sewerage | Ask Agent |
Rights & Restrictions
| Article 4 Area | Ask Agent |
|---|---|
| Listed property | Ask Agent |
| Restrictions | Ask Agent |
| Required access | Ask Agent |
| Rights of Way | Ask Agent |
Risks
| Flooded in last 5 years | Ask Agent |
|---|---|
| Flood defenses | Ask Agent |
| Flood sources | Ask Agent |
Additional Details
Broadband Speeds
| Minimum | Maximum | |
|---|---|---|
| Download | 19.00 Mbps | 1800.00 Mbps |
| Upload | 1.00 Mbps | 220.00 Mbps |
| Estimated broadband speeds provided by Ofcom for this property's postcode. | ||
Mobile Coverage
| Indoor | |||
|---|---|---|---|
| Provider | Voice | Data | 4G |
| EE | |||
| Three | |||
| O2 | |||
| Vodafone | |||
| Estimated mobile coverage provided by Ofcom for this property's postcode. | |||
| Outdoor | |||
|---|---|---|---|
| Provider | Voice | Data | 4G |
| EE | |||
| Three | |||
| O2 | |||
| Vodafone | |||
| Estimated mobile coverage provided by Ofcom for this property's postcode. | |||


