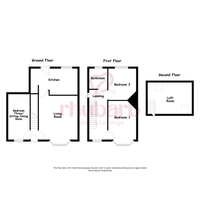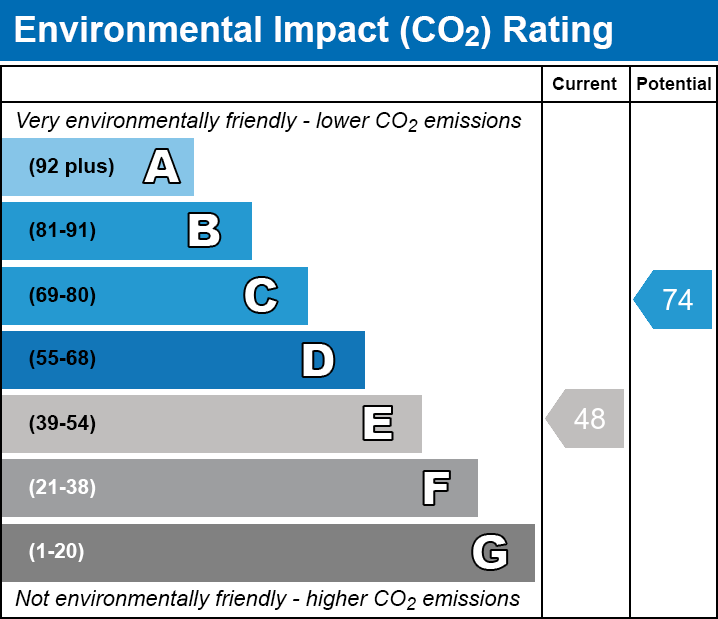3 bed Terraced House
Oakwood Avenue, Wakefield, West Yorkshire
Guide Price
£210,000
SSTC
Features
Summary
Guide price £210,000 - £215,000
✨ Oakwood Avenue Hotspot – No Chain! ✨
Set on the ever-popular Oakwood Avenue, this versatile 3 bedroom home comes with a ground floor extension, additional loft room, generous driveway parking and a low-maintenance rear garden. Ideally placed for the schools, excellent M1 commuter links and easy access to Wakefield city centre.
Description
Guide price £210,000 - £215,000
For sale with no chain, this is a great opportunity to snap up a home in one of the most popular spots in the area. Oakwood Avenue is always in demand thanks to its handy location – you’ve got well-regarded schools close by, the M1 is only a short drive away for commuters, and Wakefield city centre is within easy reach for shopping, restaurants and transport links.
The house itself has a lot to offer. A ground floor extension has created a really useful extra space – it’s currently set up as an office/sitting room but could just as easily work as a third bedroom depending on your needs. On top of that, there’s a converted loft room which gives you even more flexibility, whether that’s for storage, a hobby room etc.
Inside, the accommodation includes a hallway, a bright main living room, the second reception room/bedroom three, and a breakfast kitchen. Upstairs, there are two good-sized bedrooms along with the house bathroom, plus the bonus loft room at the top.
Outside, the property sits on a generous plot with a big driveway at the front providing plenty of parking. At the back you’ll find a secure, low-maintenance garden that’s easy to look after and ideal for relaxing or entertaining.
With its flexible layout, great location and the bonus of no chain, this is the sort of property that will appeal to a wide range of buyers – from families and first-time movers to anyone looking for more space and convenience. Early viewing is highly recommended.
Hallway
With PVCu front door, central heating radiator and staircase leading to the first floor.
Living Room
4.20 m x 3.99 m (13'9" x 13'1")
A bright and spacious main reception room with a large bay window to the front flooding the space with natural light. Finished with wood-effect flooring, coving to the ceiling, central heating radiator.
Breakfast Kitchen
4.85 m x 2.14 m (15'11" x 7'0")
Fitted with a range of wall and base units with complementary worktops and tiled splashbacks. Incorporating an integrated oven with hob and extractor hood, stainless steel sink with drainer, and space for appliances. A useful breakfast bar provides additional workspace and seating, with a door giving access to the rear garden. Practical under-stairs storage completes the room.
Sitting Room/Bedroom 3
4.76 m x 2.39 m (15'7" x 7'10")
Forming part of the ground floor extension, this bright and spacious room is filled with natural light from dual aspect windows. A highly versatile space that can be used in a variety of ways – ideal as a second sitting room, home office, playroom or a comfortable third bedroom depending on requirements. Finished with modern décor and wood-effect flooring.
First Floor
A light and airy landing with two windows providing plenty of natural light. Staircase leads up to the additional loft room.
Bedroom 1
3.02 m x 3.19 m (9'11" x 10'6")
A generous double bedroom with a large front-facing bay window that allows excellent natural light and provides a pleasant outlook over the avenue. Finished with wood-effect flooring, central heating radiator.
Bedroom 2
3.22 m x 2.95 m (10'7" x 9'8")
Another good-sized double bedroom, set to the rear of the property with view over the garden. Featuring wood-effect flooring and a central heating radiator.
Loft Room
A versatile additional space accessed via a fixed staircase from the landing. Featuring two skylight windows, exposed brick feature wall, fitted storage to the eaves and central heating radiator. Ideal for use as a hobby room, study, or occasional guest space, offering extra flexibility to the accommodation.
Outside
Front
The property is set back from the road with a spacious gravelled driveway providing ample off-street parking for multiple vehicles. Neatly bordered with hedging and established planting, the frontage offers both practicality and kerb appeal.
Rear Garden
To the rear, there is a generous enclosed garden designed with low maintenance in mind. A large paved patio provides plenty of space for outdoor seating and entertaining, with further paved sections leading down the garden. Well-fenced boundaries ensure privacy.
Disclaimer:
All descriptions, measurements, floor plans, and photographs are provided as a general guide only and must be assumed to be incorrect until verified. Nothing concerning the type of construction, the condition of the structure, or the working order, ownership, or suitability of any apparatus, equipment, fixtures, fittings, or services is implied or guaranteed. Rhubarb Sales and Lettings Ltd has not tested or inspected any such items. Rhubarb Sales and Lettings Ltd has not examined title deeds, legal documentation, guarantees, or tenure. Buyers/applicants must therefore assume that all information is incorrect until it has been verified by their own inspection and by consulting their solicitor. Sales particulars may change over time, and all parties are strongly advised to carry out a final inspection prior to exchange of contracts. Neither Rhubarb Sales and Lettings Ltd nor the seller accepts any liability for the accuracy of the information contained in these particulars.
POINT TO NOTE:
Upon acceptance of an offer deemed acceptable by the seller, we require a payment of £30.00 (including VAT at 20%) per named purchaser. This amount is made up of £25.00 plus £5.00 VAT.
This fee covers the cost of Anti-Money Laundering (AML) checks and associated administration. AML checks are a legal requirement under the Money Laundering, Terrorist Financing and Transfer of Funds (Information on the Payer) Regulations 2017.
Please note:
This fee is strictly non-refundable in all circumstances, including where a purchase does not proceed.
The fee relates solely to the performance of mandatory compliance checks and is not a deposit or contribution towards the purchase price.
Regulatory Information:
Rhubarb Sales & Lettings Limited is a member of a government-approved Client Money Protection (CMP) Scheme under Propertymark, Scheme Reference: C0139883.
We are a member of The Property Ombudsman redress scheme
Company VAT Number: 498888976
Utilities, Rights, Easements & Risks
Utility Supplies
| Electricity | Ask Agent |
|---|---|
| Water | Ask Agent |
| Heating | Ask Agent |
| Broadband | Ask Agent |
| Sewerage | Ask Agent |
Rights & Restrictions
| Article 4 Area | Ask Agent |
|---|---|
| Listed property | Ask Agent |
| Restrictions | Ask Agent |
| Required access | Ask Agent |
| Rights of Way | Ask Agent |
Risks
| Flooded in last 5 years | Ask Agent |
|---|---|
| Flood defenses | Ask Agent |
| Flood sources | Ask Agent |
Additional Details
Additional Features
Broadband Speeds
| Minimum | Maximum | |
|---|---|---|
| Download | 3.00 Mbps | 10000.00 Mbps |
| Upload | 0.50 Mbps | 10000.00 Mbps |
| Estimated broadband speeds provided by Ofcom for this property's postcode. | ||
Mobile Coverage
| Indoor | |||
|---|---|---|---|
| Provider | Voice | Data | 4G |
| EE | |||
| Three | |||
| O2 | |||
| Vodafone | |||
| Estimated mobile coverage provided by Ofcom for this property's postcode. | |||
| Outdoor | |||
|---|---|---|---|
| Provider | Voice | Data | 4G |
| EE | |||
| Three | |||
| O2 | |||
| Vodafone | |||
| Estimated mobile coverage provided by Ofcom for this property's postcode. | |||


